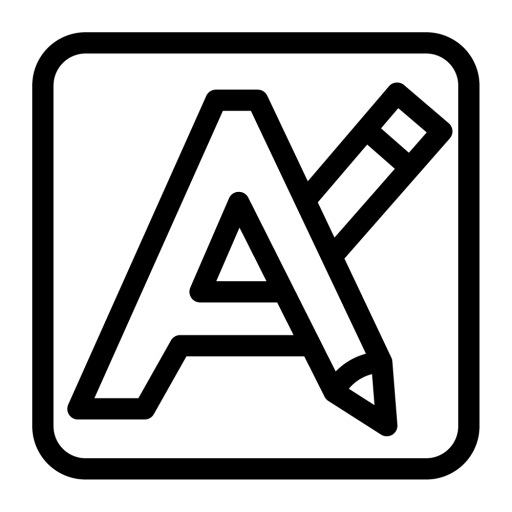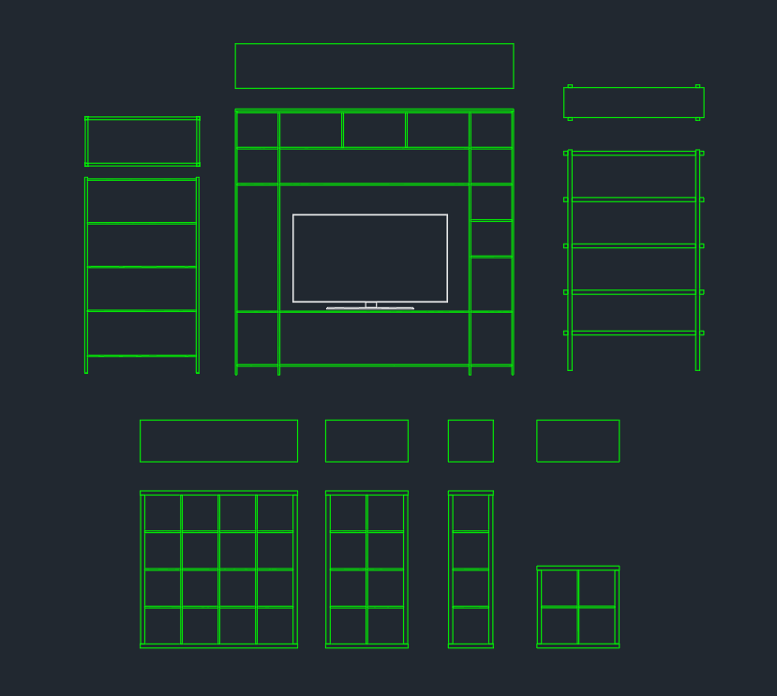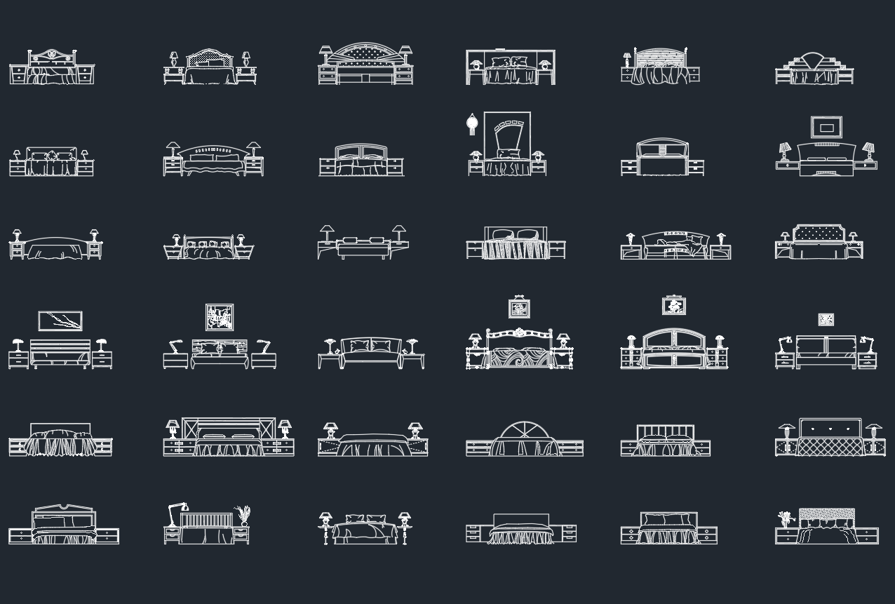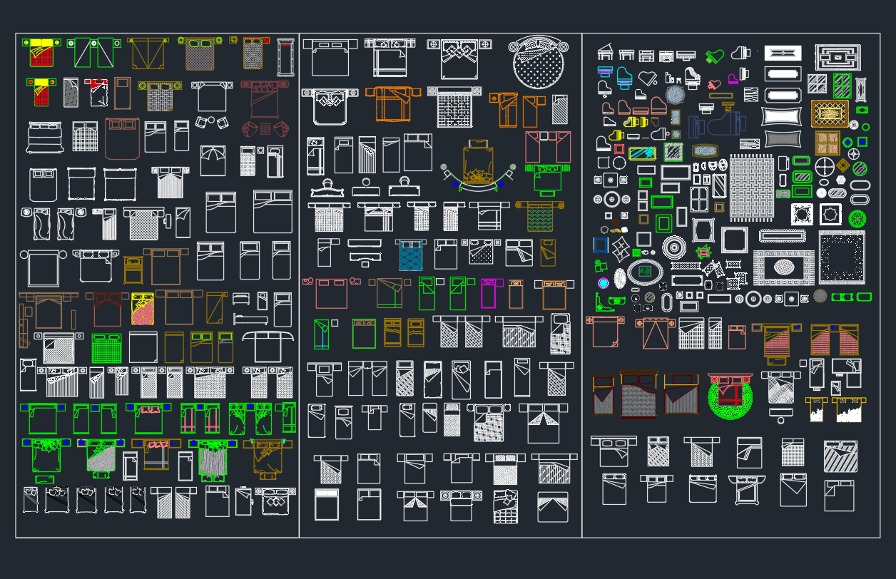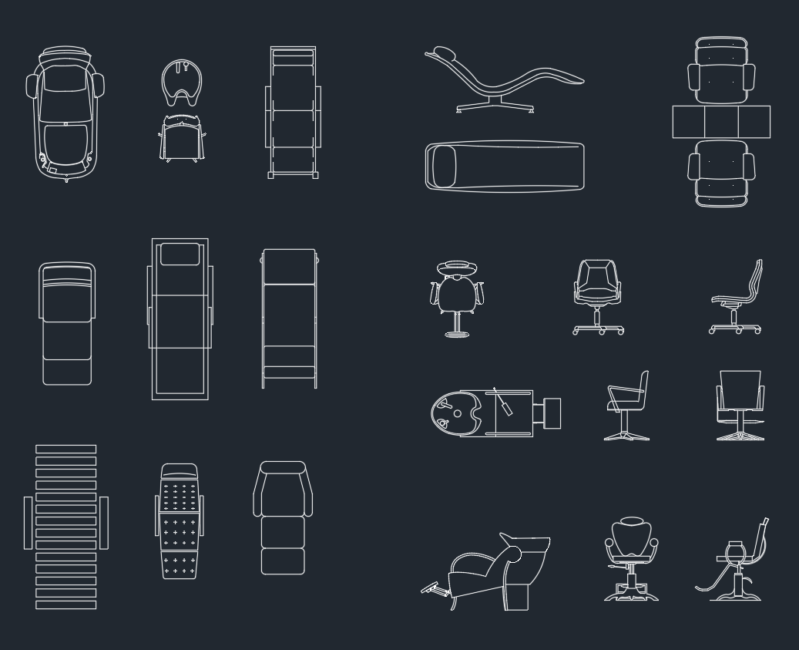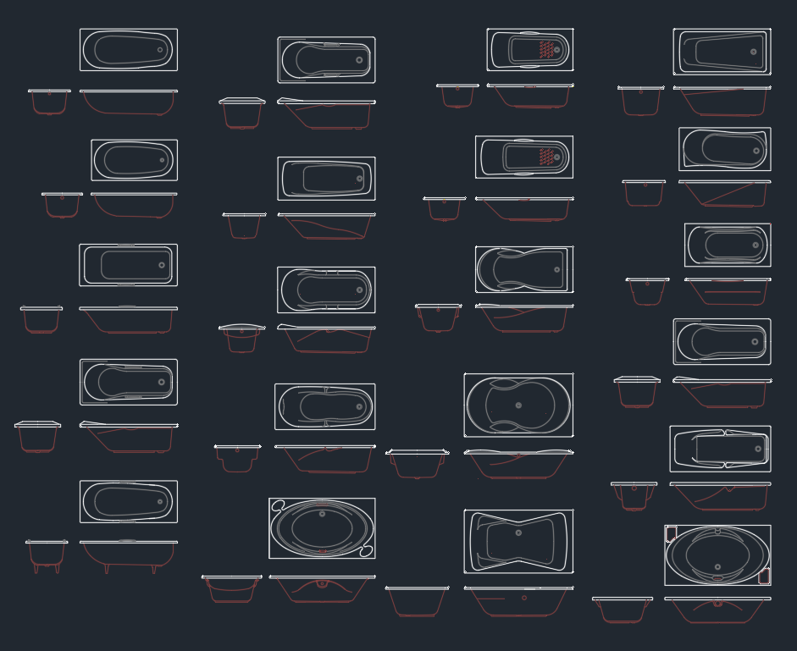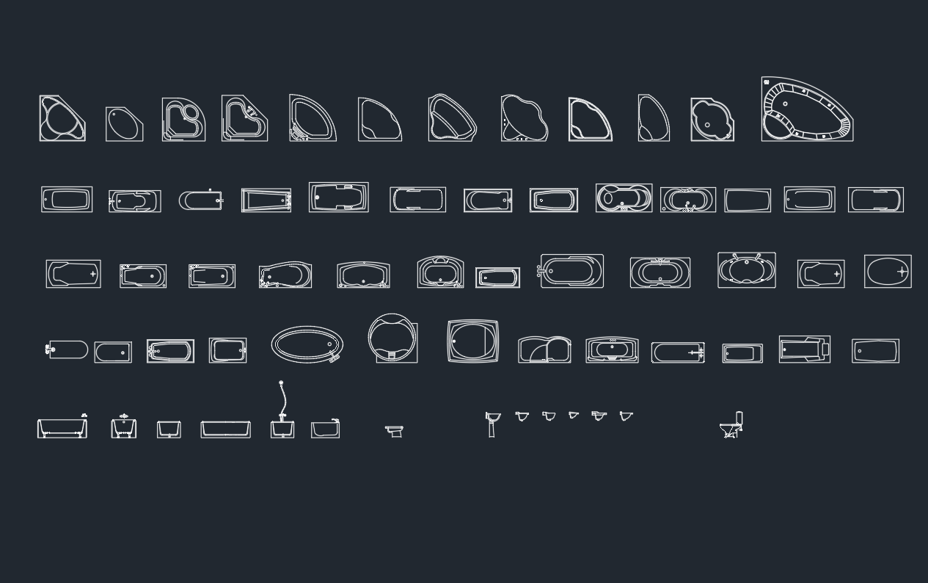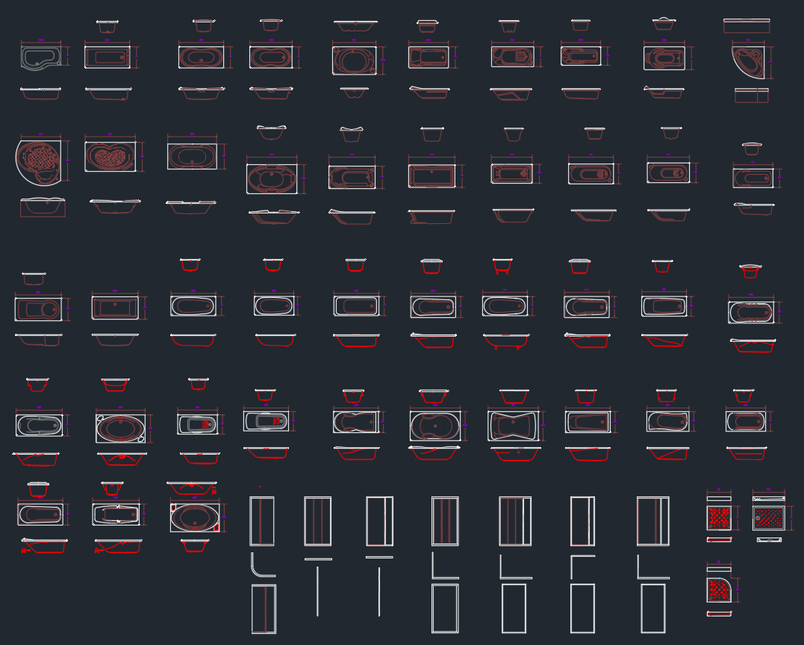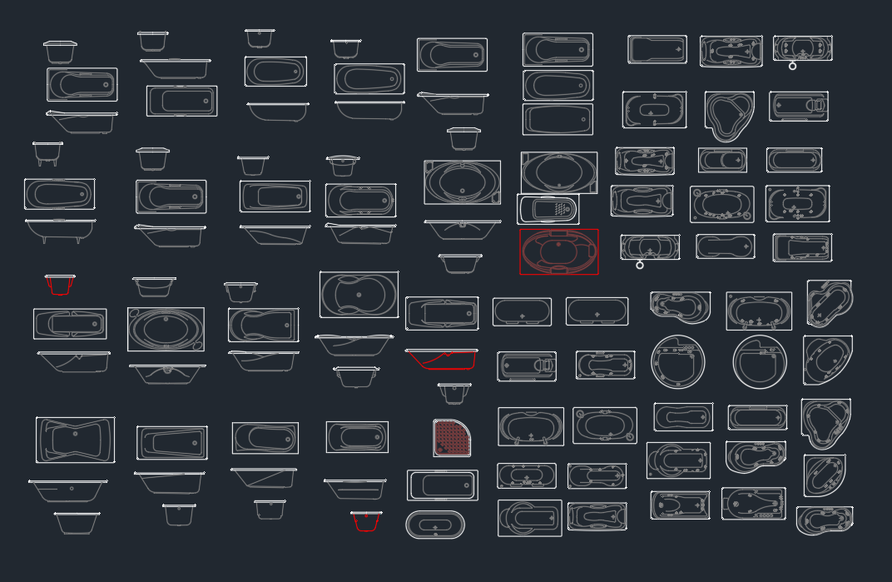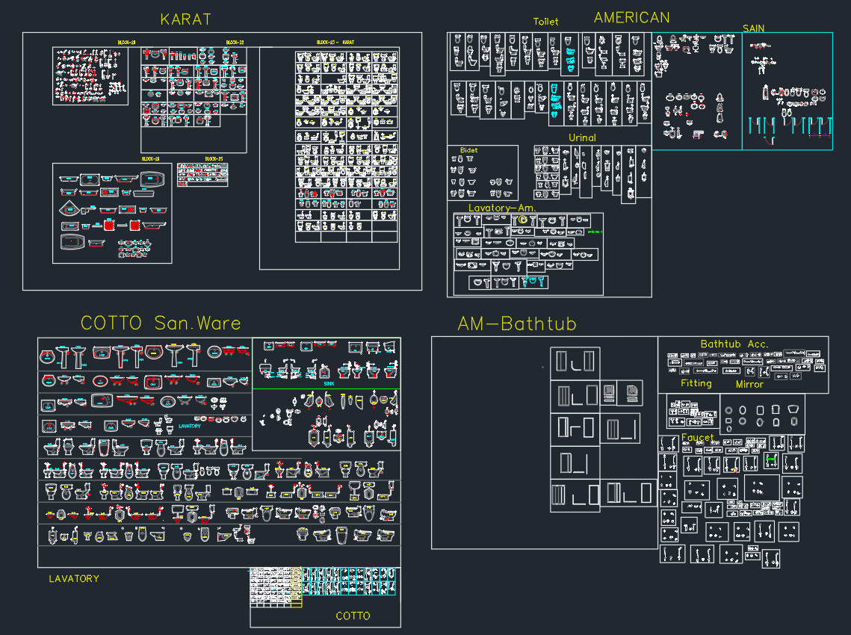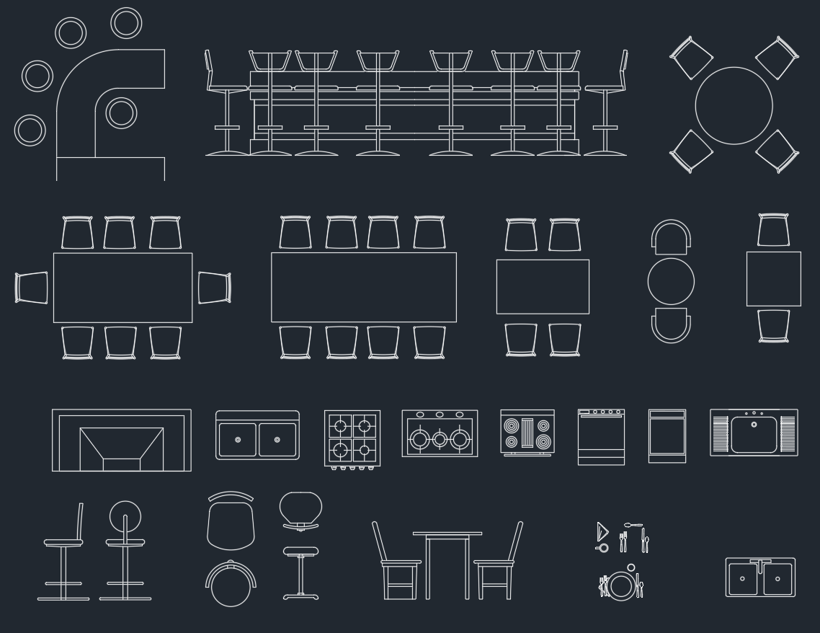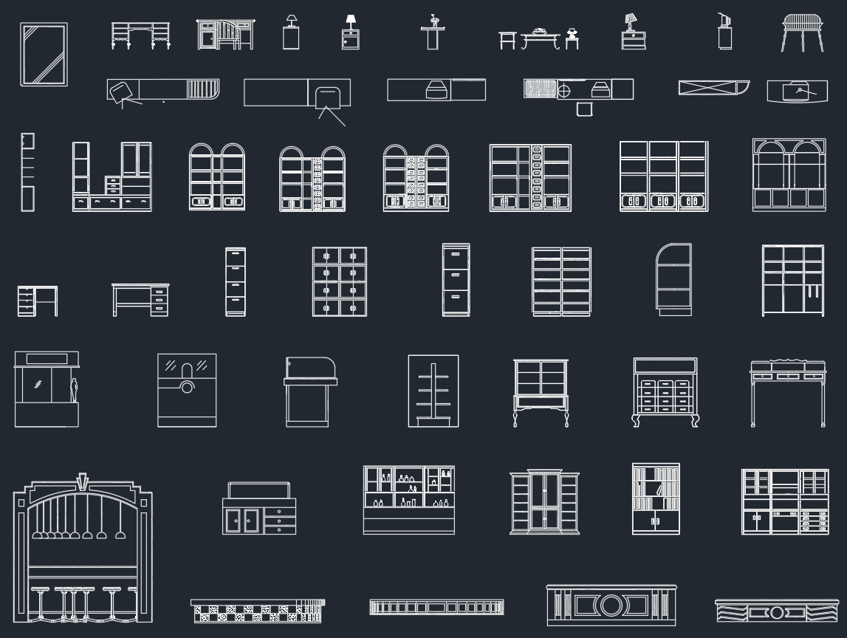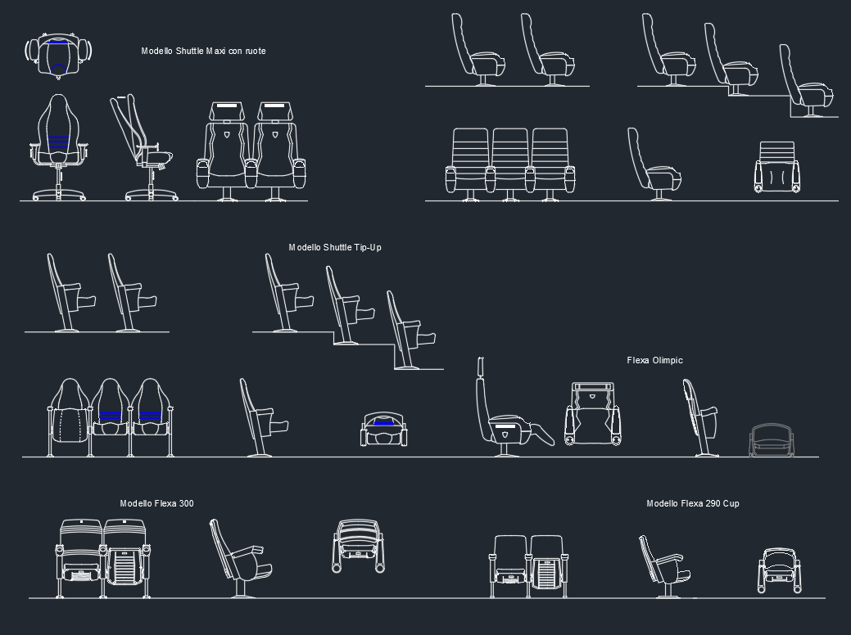Download a detailed Shelving Unit DWG file, perfect for your architectural and interior design projects. This high-quality CAD Block offers accurate dimensions and realistic detailing, making it ideal for planning storage solutions in residential, commercial, or industrial spaces. The Shelving Unit DWG file is fully compatible with AutoCAD and other leading CAD software, ensuring seamless integration into your existing CAD drawings. Use this versatile CAD Block to enhance your layouts, improve organization, and present professional shelving design concepts to clients with ease.
Please log in or register to download this file.
