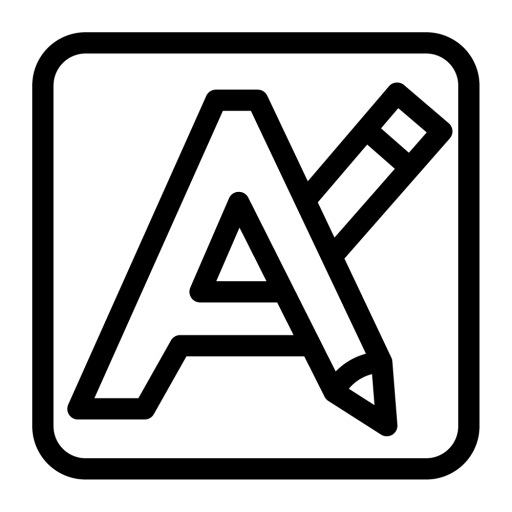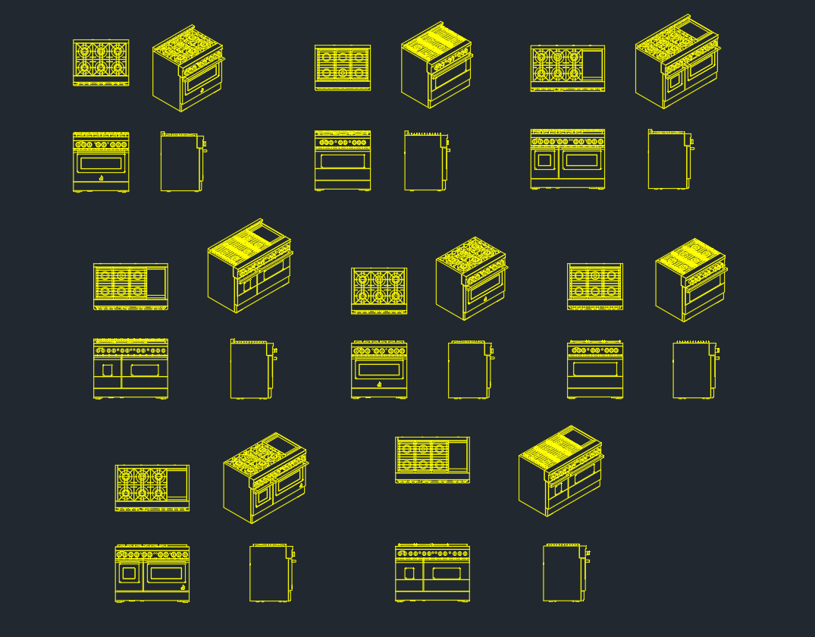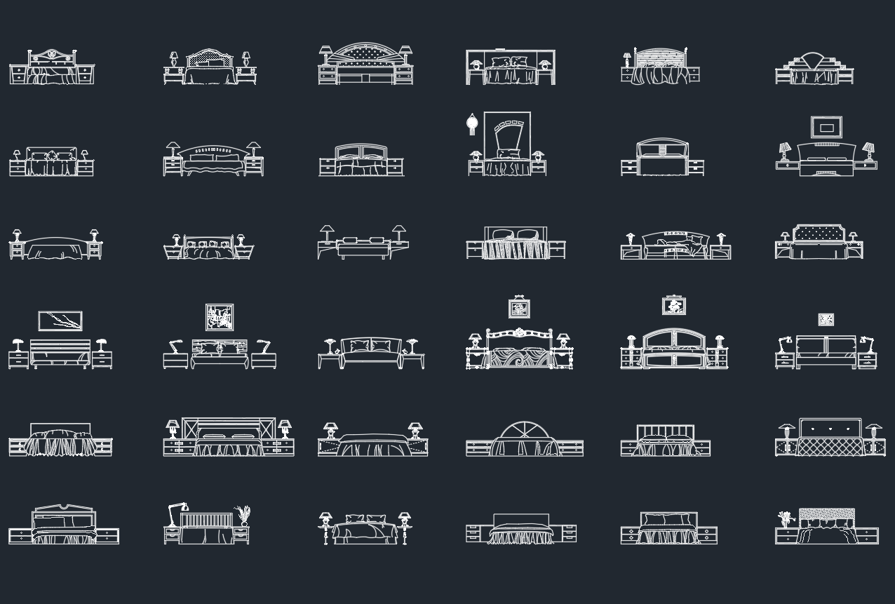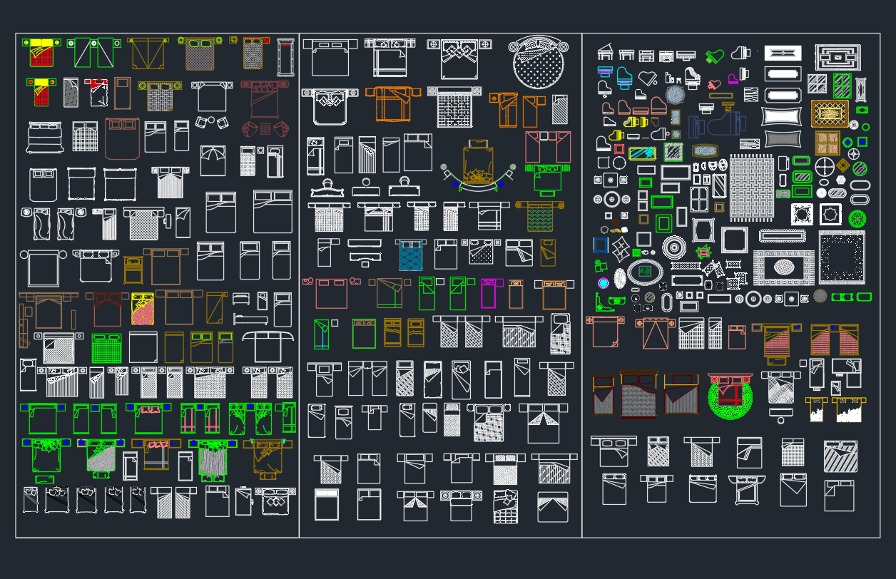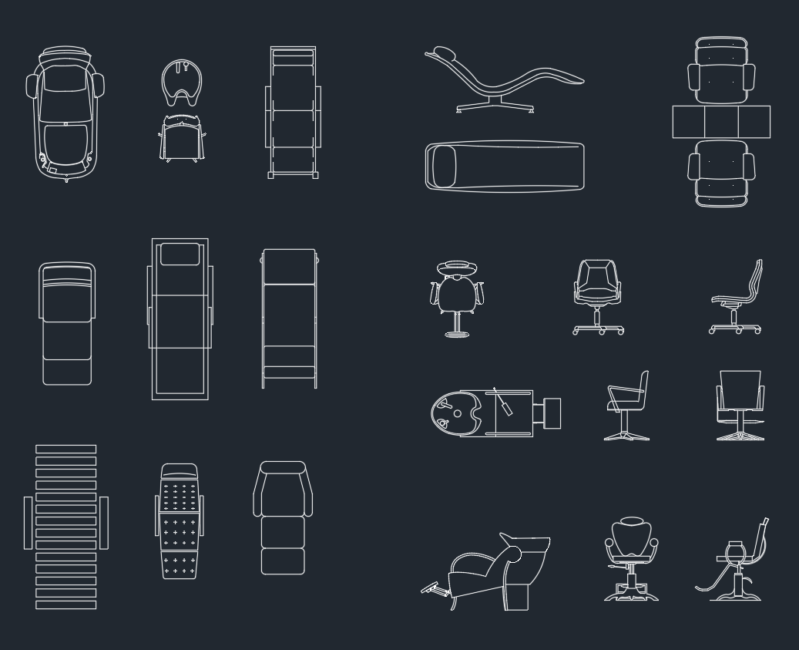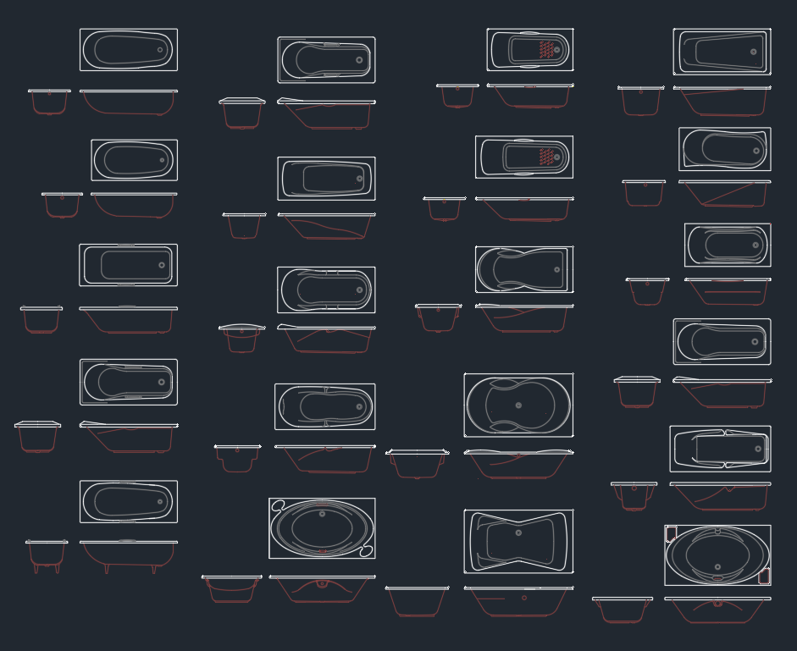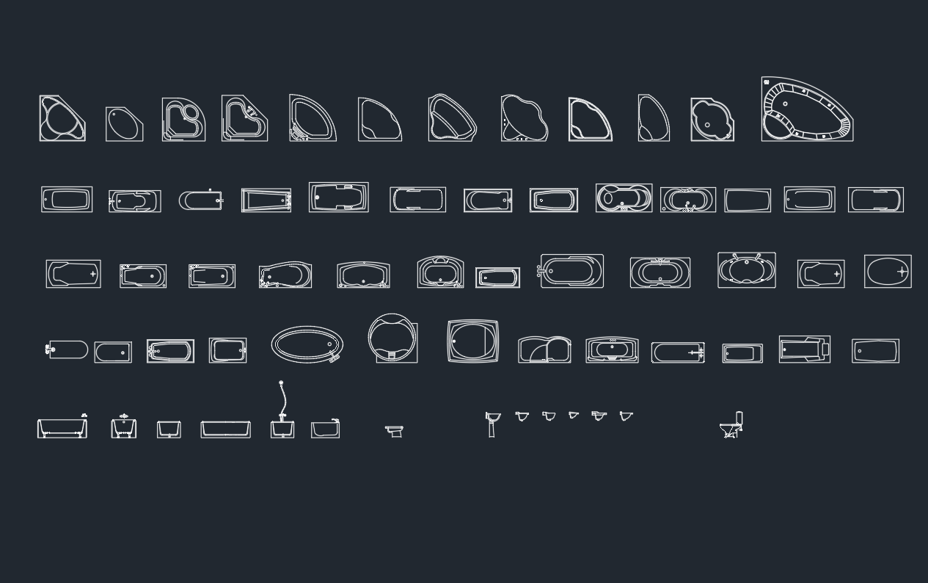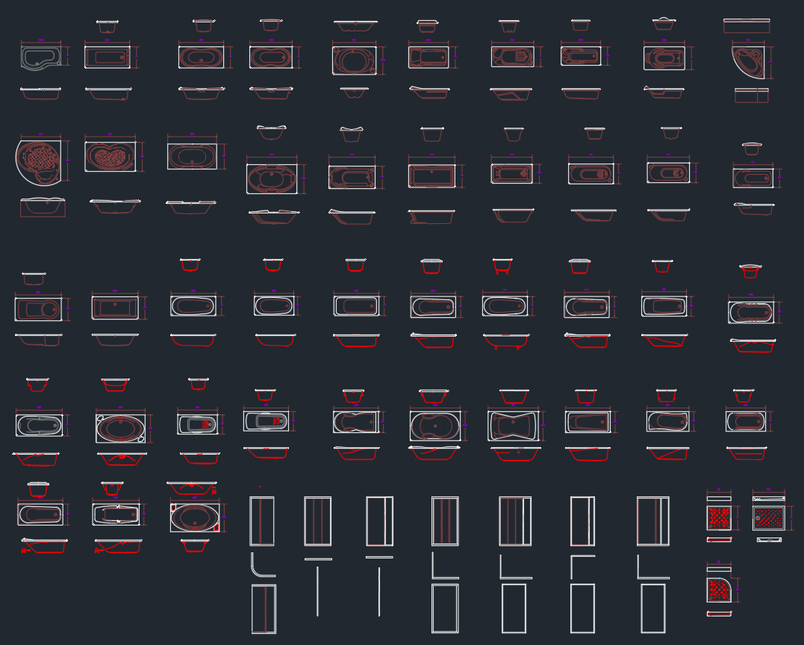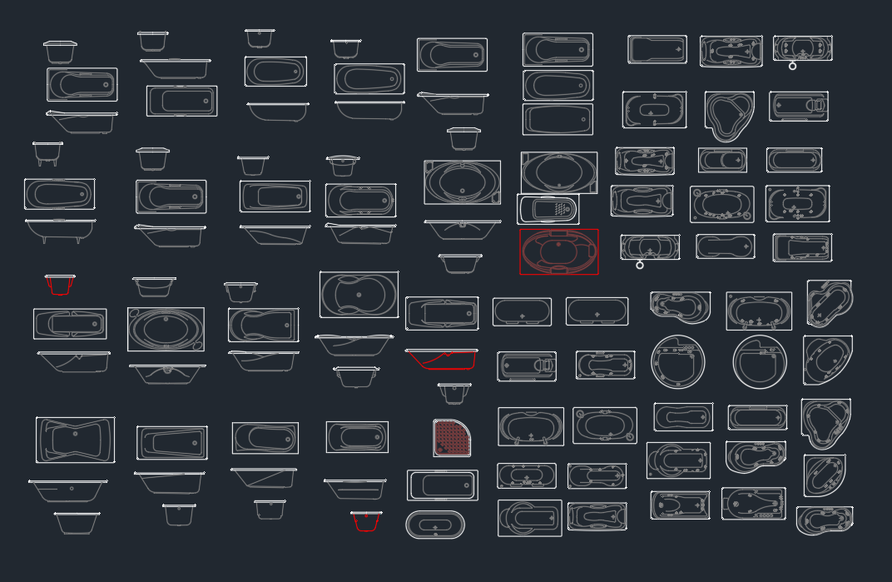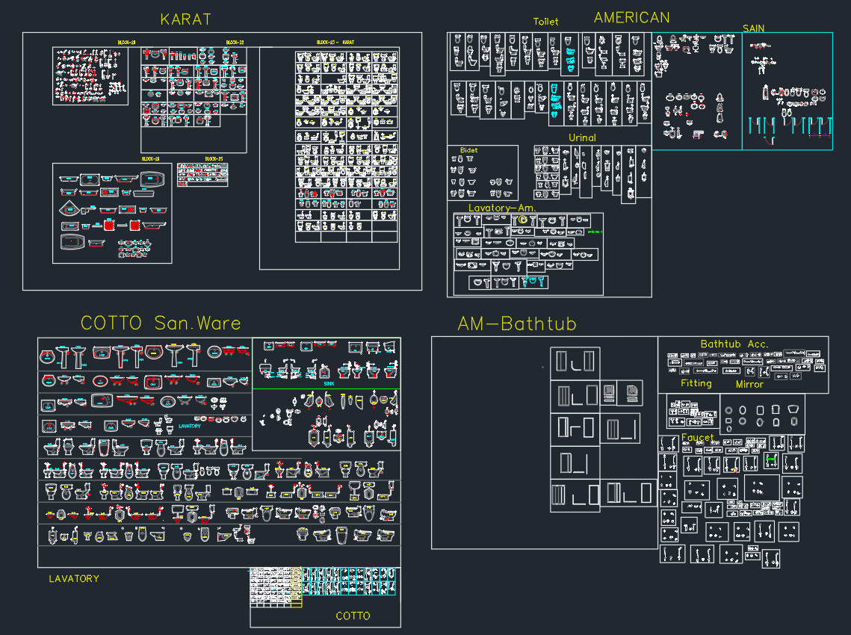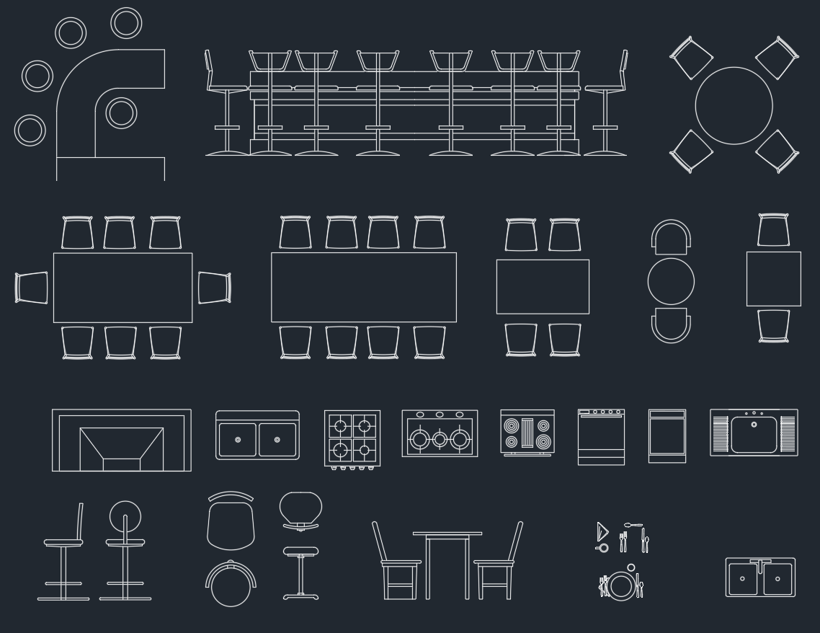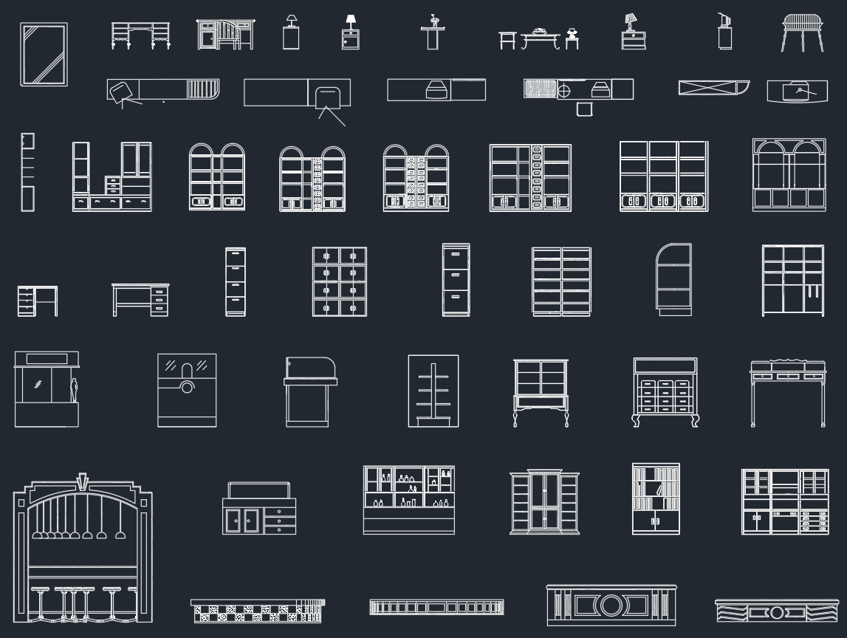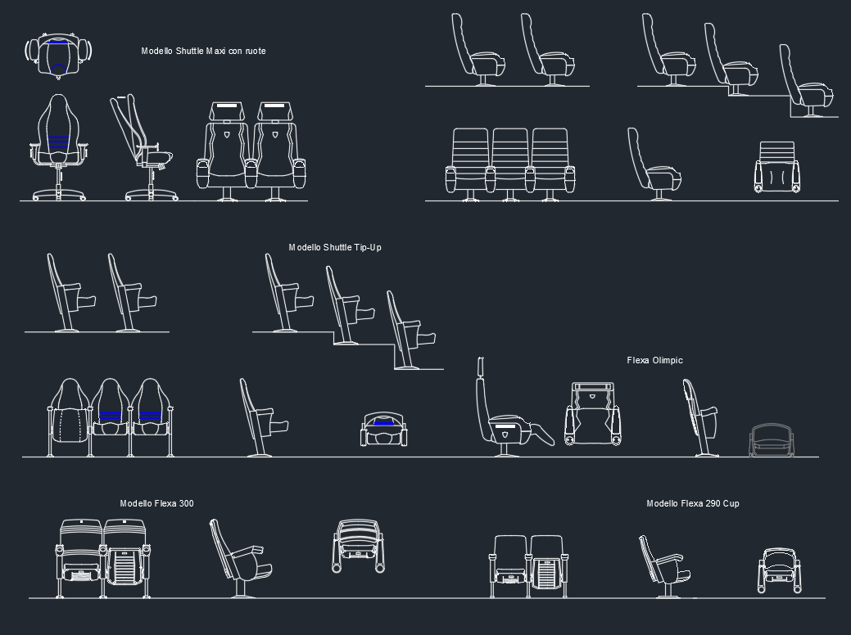Download a high-quality Cooking Range DWG file, perfect for architects and interior designers seeking accurate CAD blocks for kitchen layouts. This detailed CAD block features a modern cooking range, ideal for residential and commercial kitchen design projects. The DWG file is fully compatible with AutoCAD and other popular CAD software, ensuring seamless integration into your floor plans and elevations. Utilize this cooking range CAD block to enhance your kitchen designs, streamline your workflow, and deliver professional presentations with precise kitchen appliance details.
Please log in or register to download this file.
