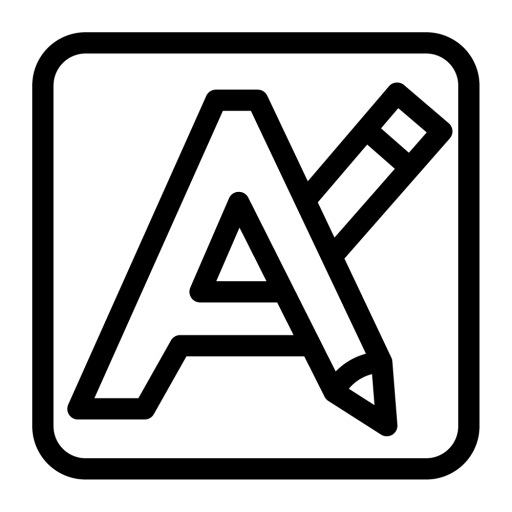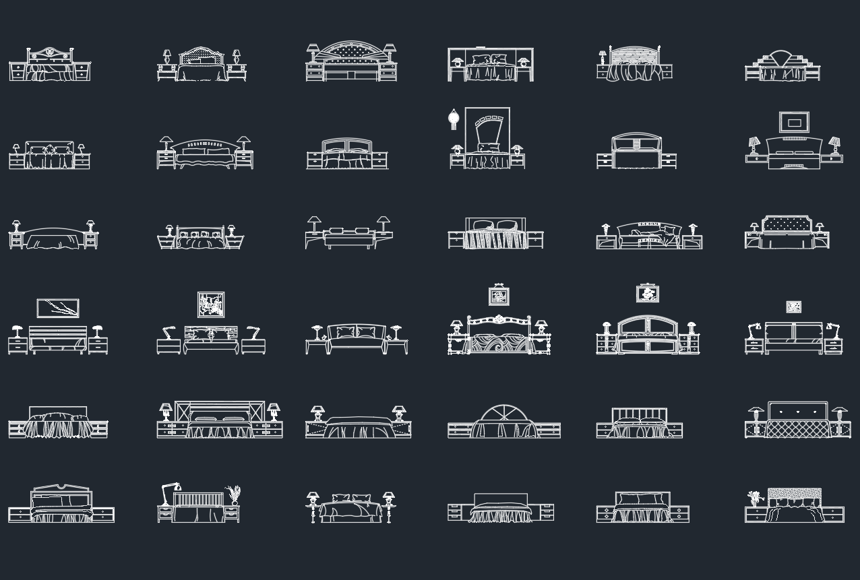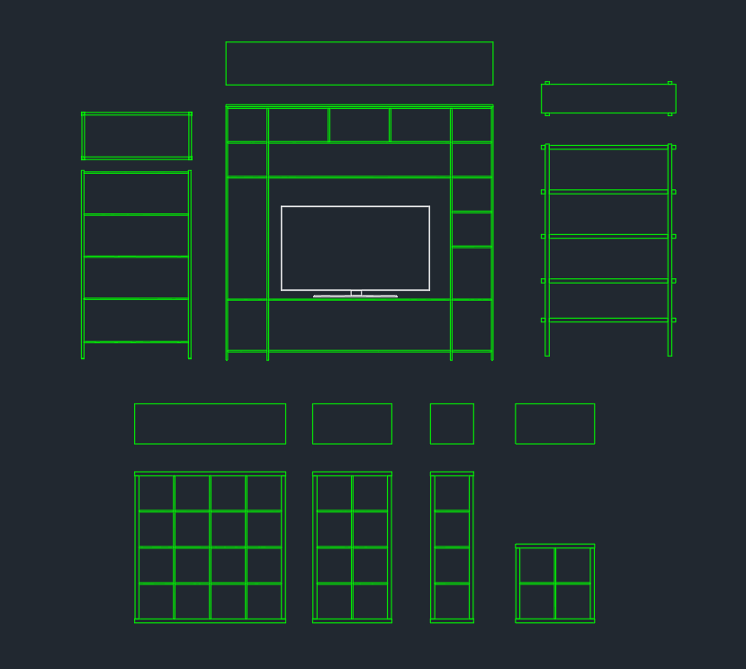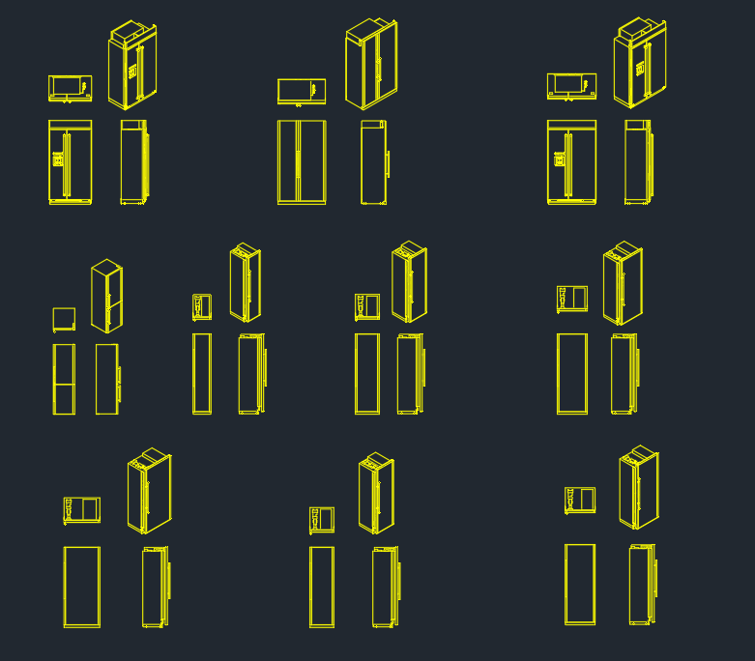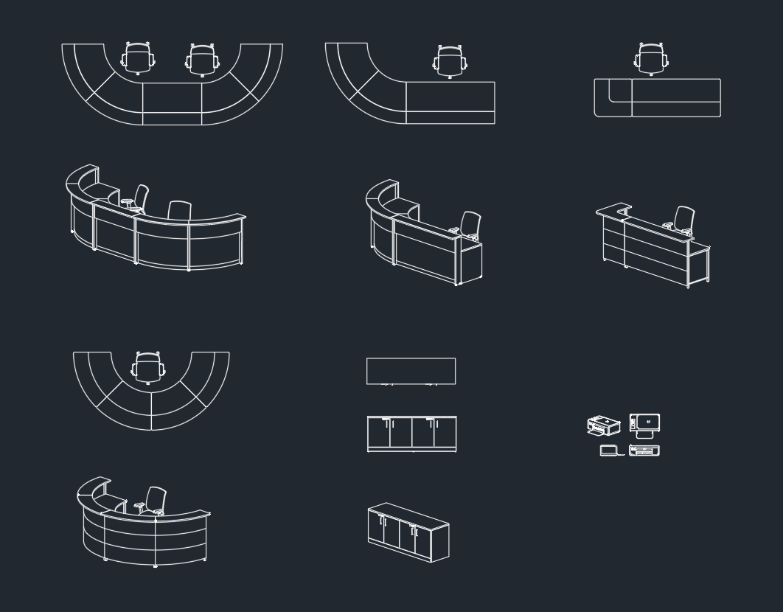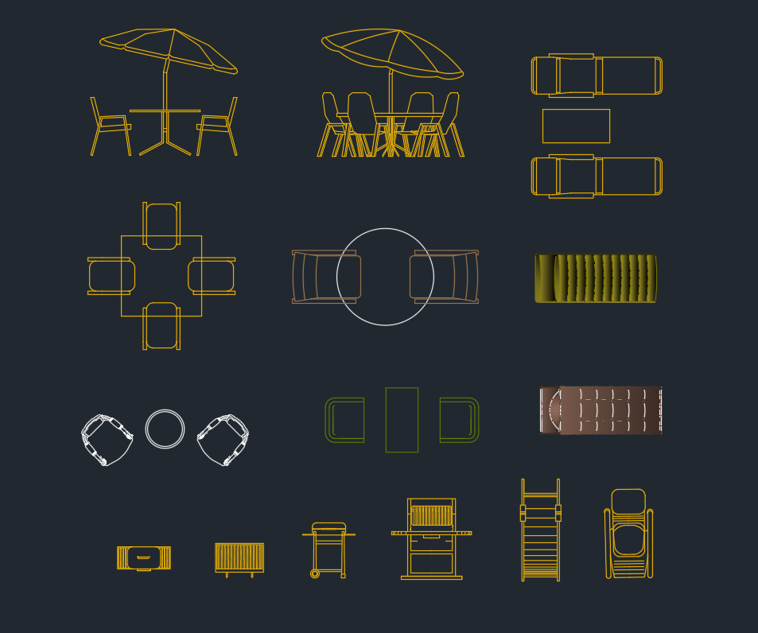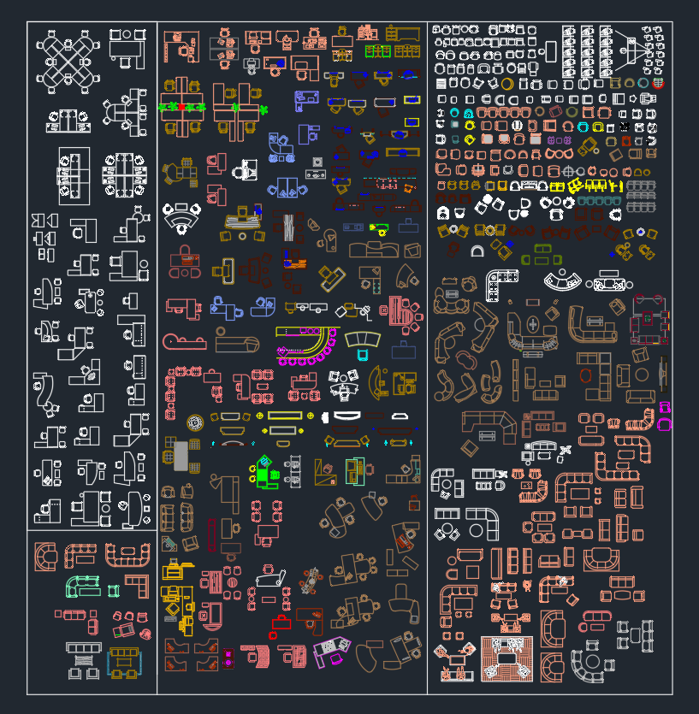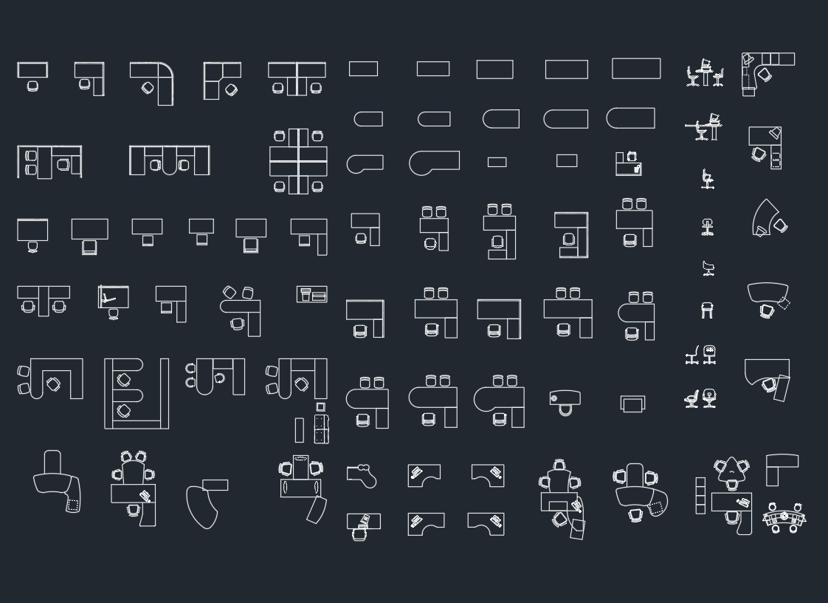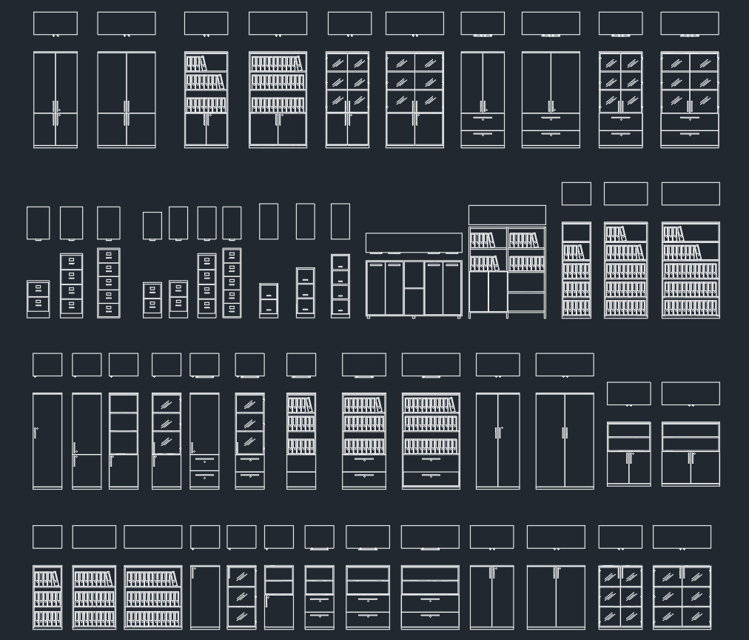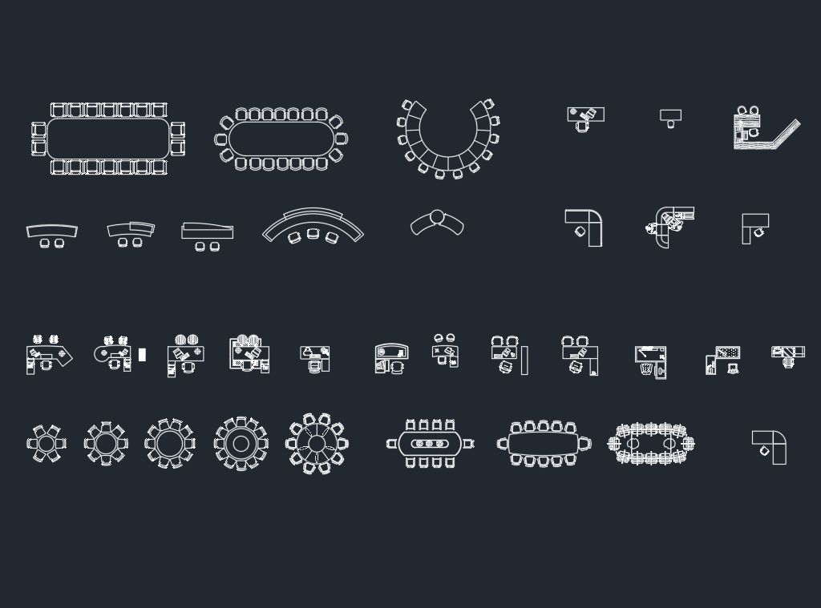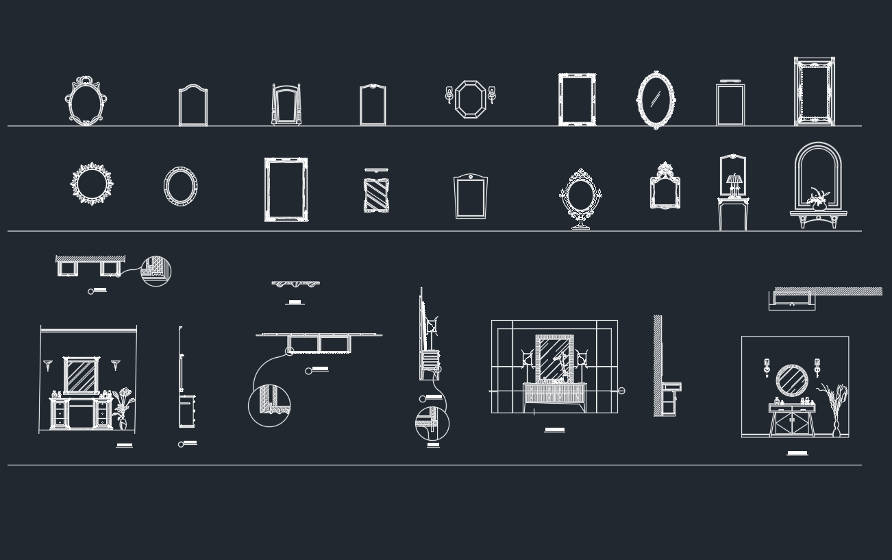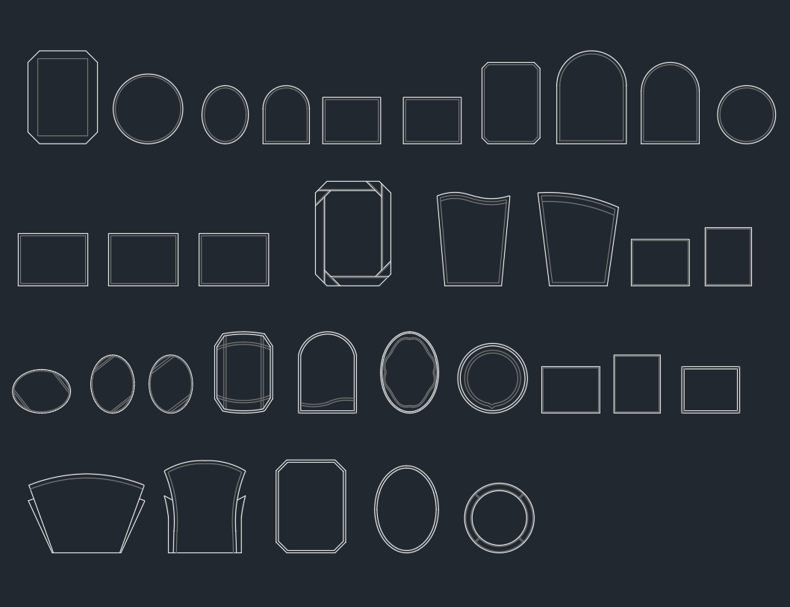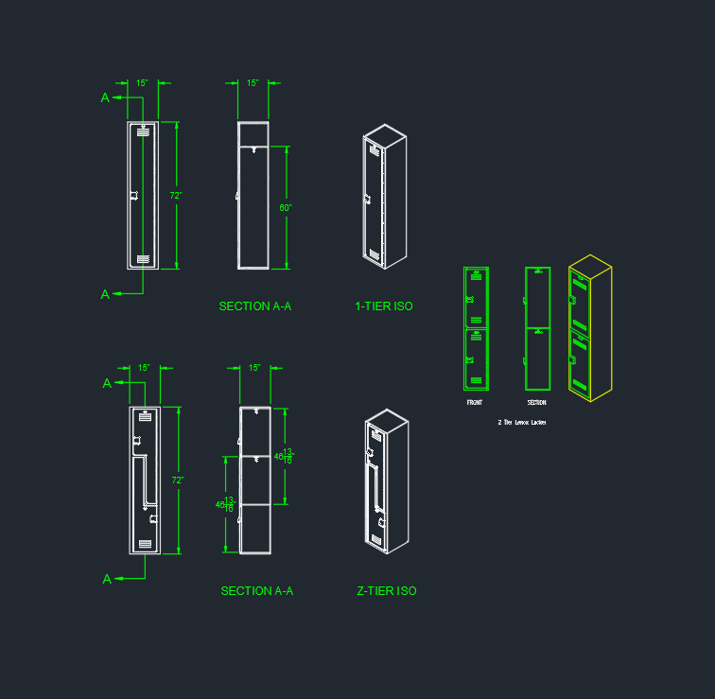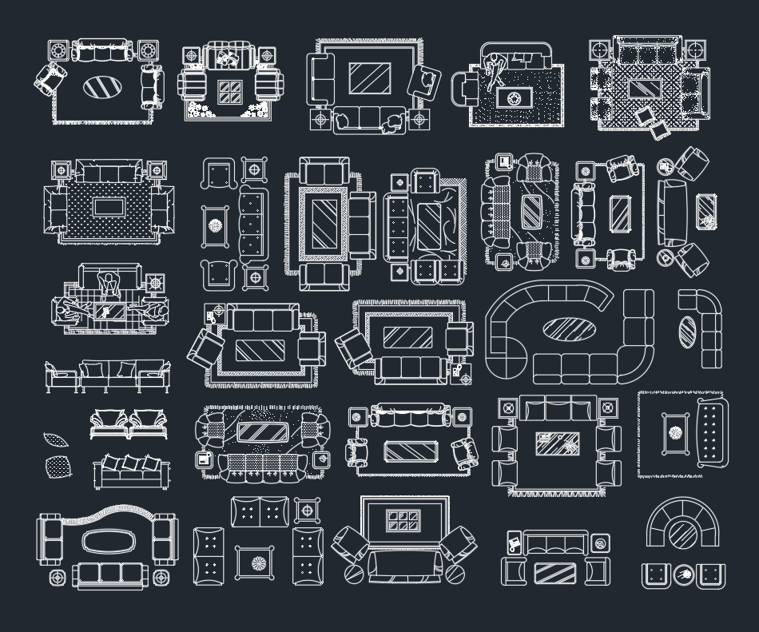Discover our high-quality DWG file featuring beds front view CAD blocks, perfect for architects, interior designers, and students. This detailed CAD block provides an accurate front elevation of various bed styles, ideal for enhancing your bedroom design presentations and architectural plans. The beds front view DWG file ensures compatibility with AutoCAD and other leading CAD software, making it easy to integrate into your floor plans, elevations, and furniture layouts. Streamline your workflow and elevate your projects with this essential, ready-to-use beds front view CAD block for professional results.
Please log in or register to download this file.
