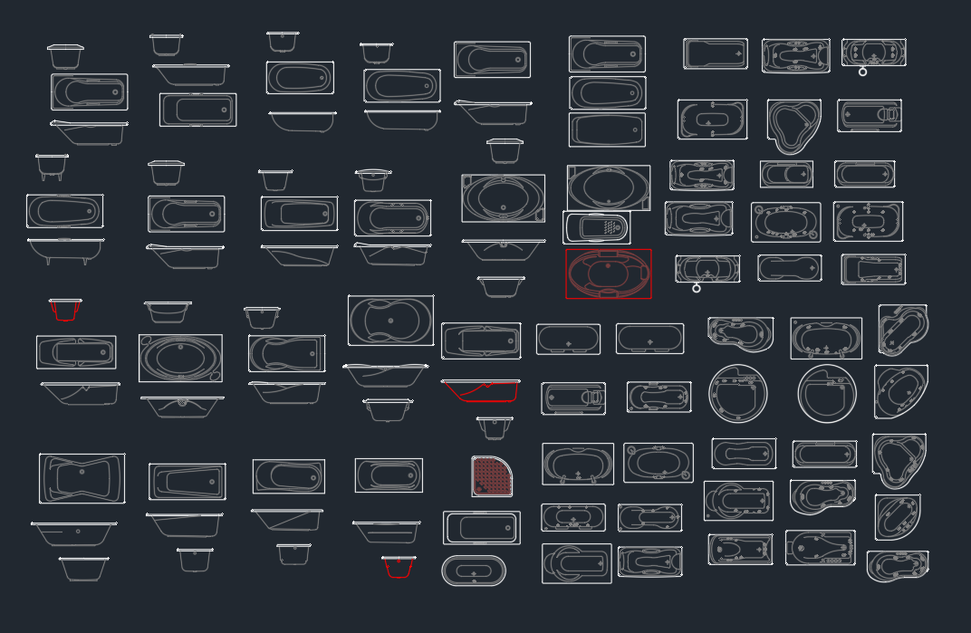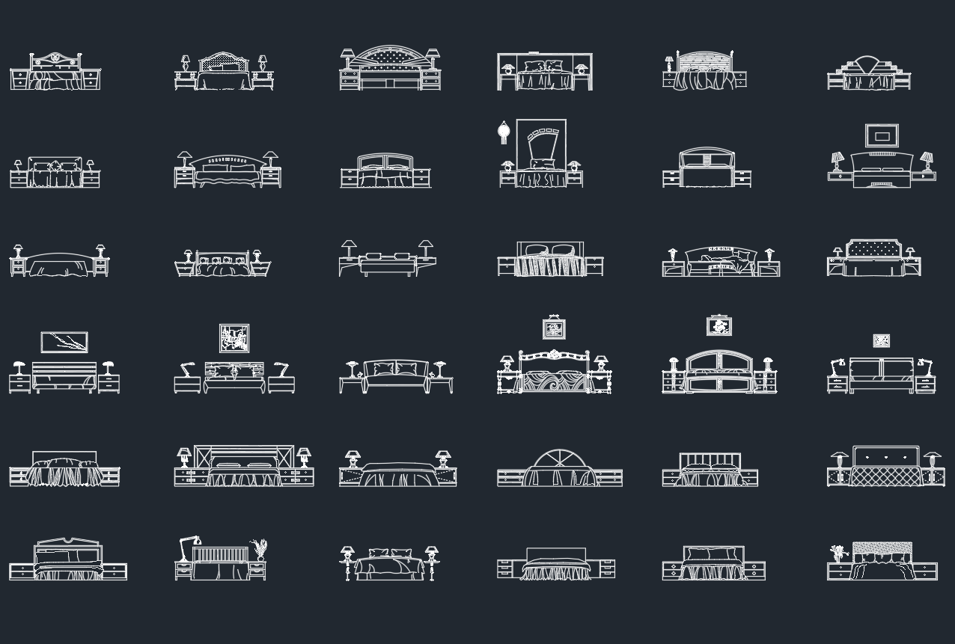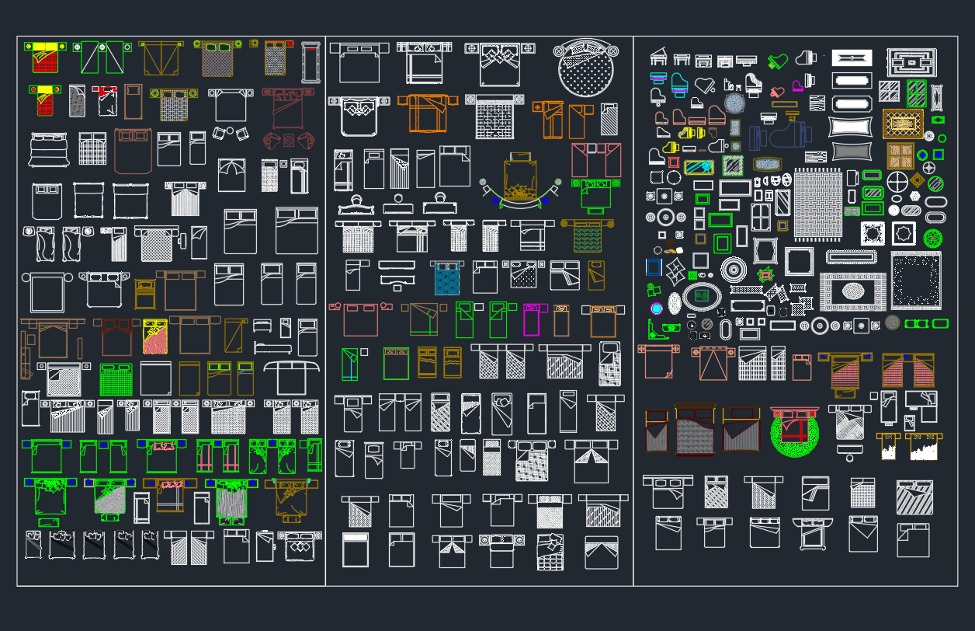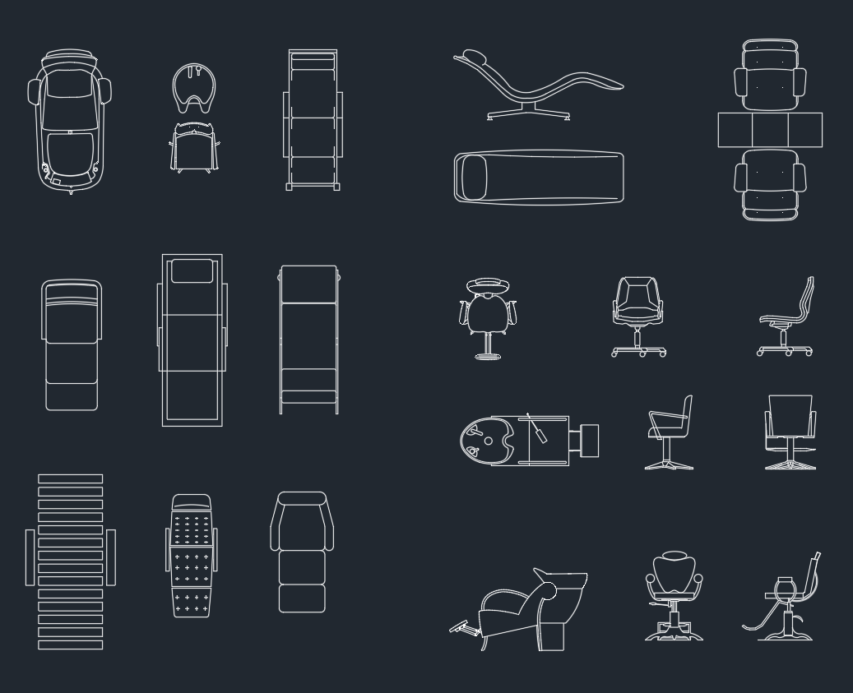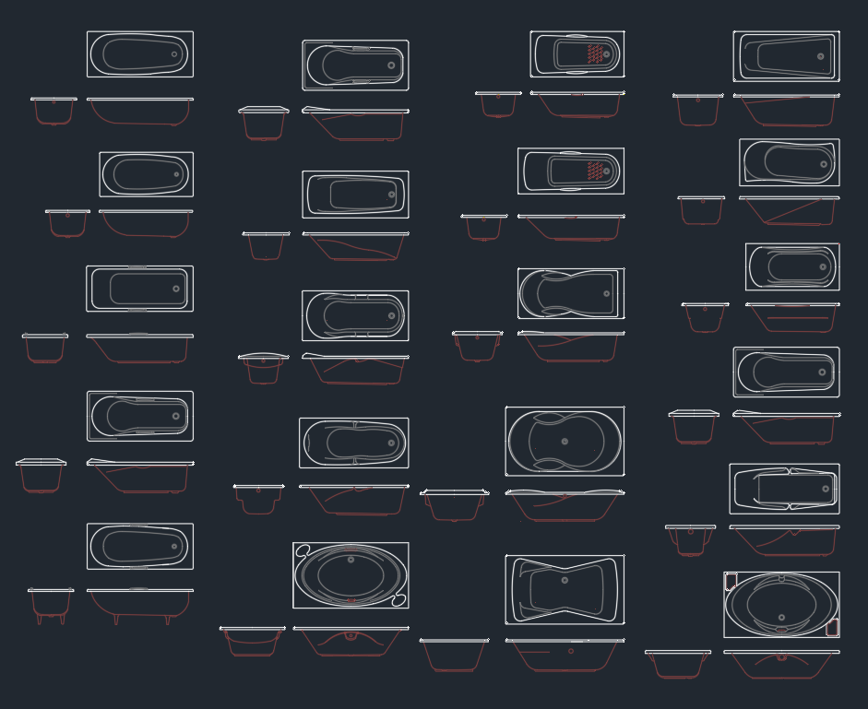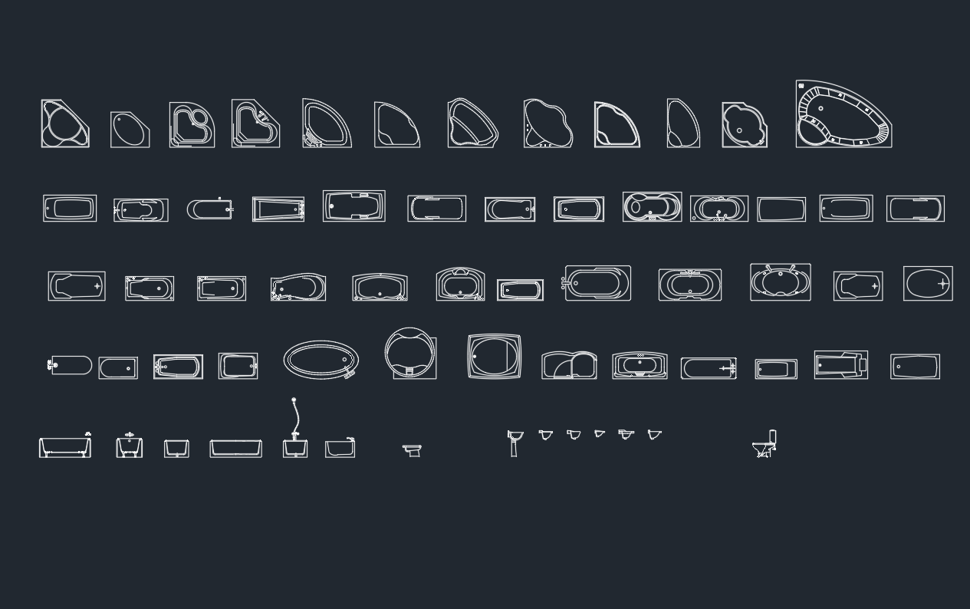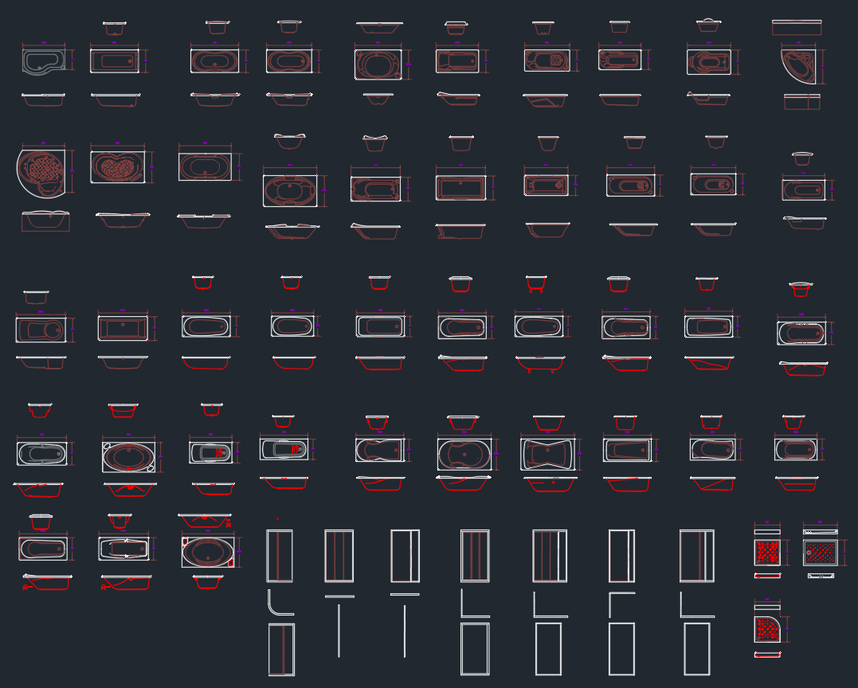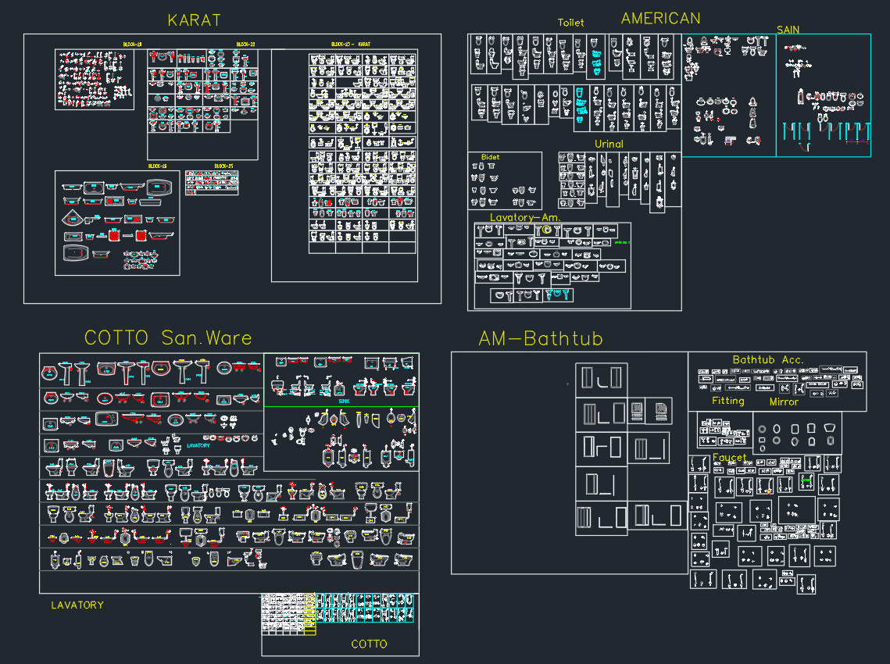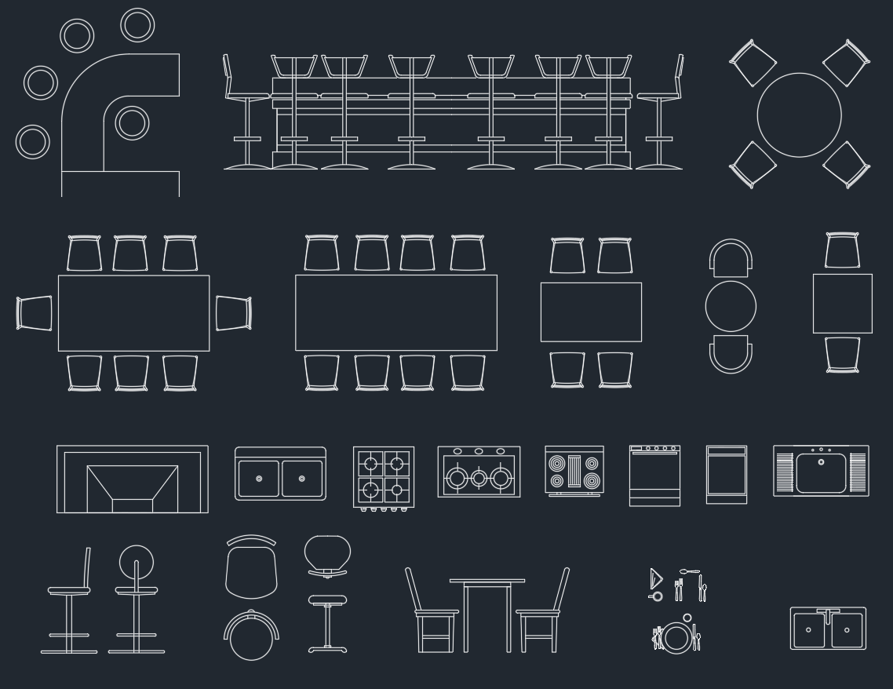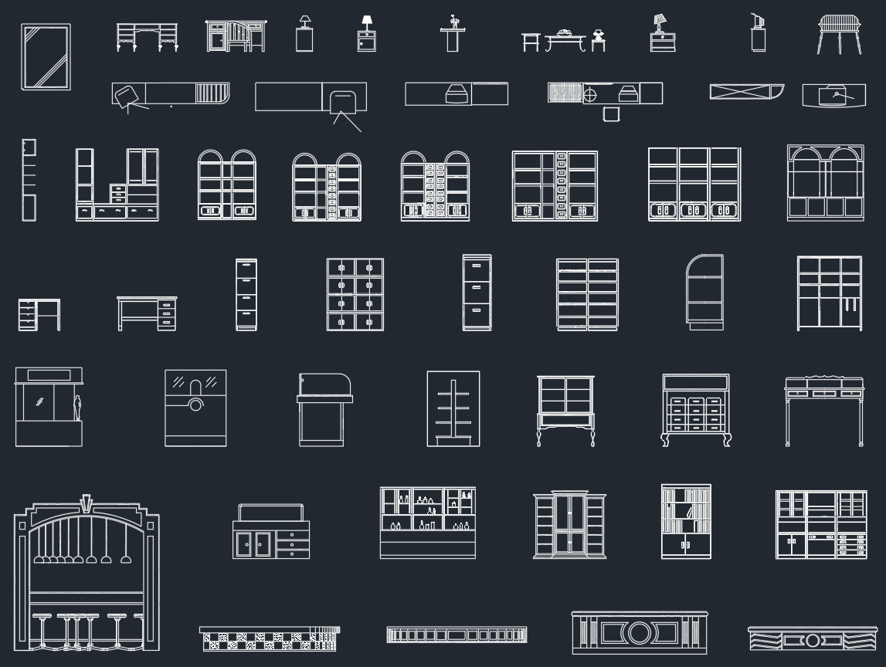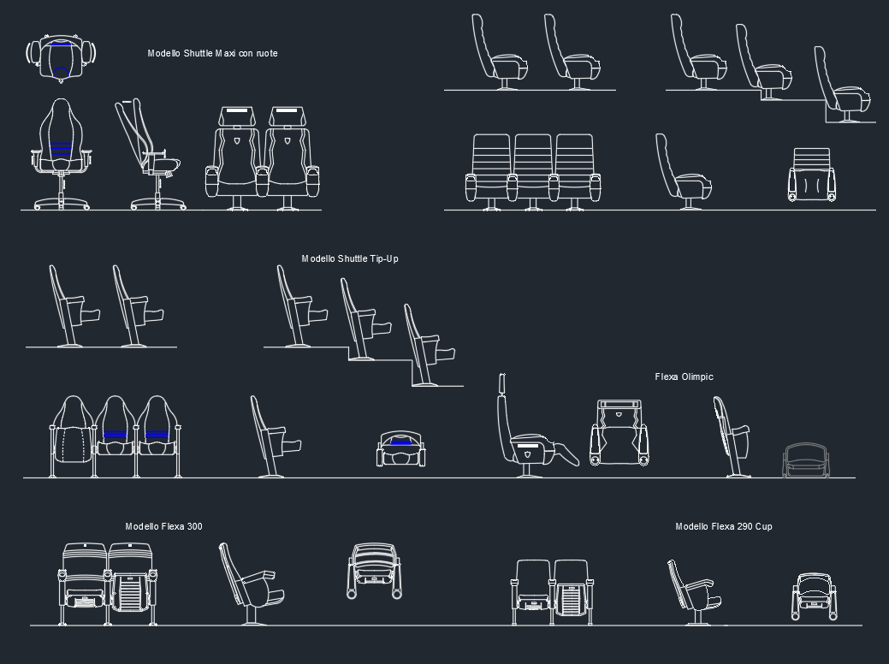Discover a high-quality bathtub DWG file, perfect for architects, interior designers, and engineers seeking detailed CAD blocks for their projects. This bathtub CAD block offers precise dimensions and clean lines, making it an ideal addition to bathroom design plans and architectural layouts. Compatible with AutoCAD and other leading CAD software, the file allows for seamless integration into your drawings, saving you time in the design process. Whether you’re designing residential, hotel, or spa bathrooms, this bathtub DWG file enhances accuracy and professionalism in your CAD projects. Download now to streamline your workflow and improve your design presentations.
Please log in or register to download this file.

