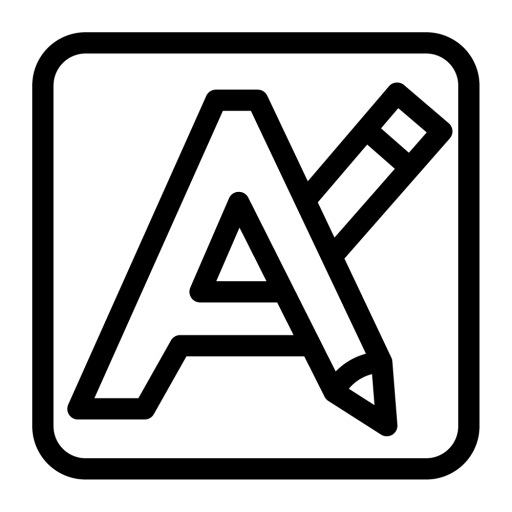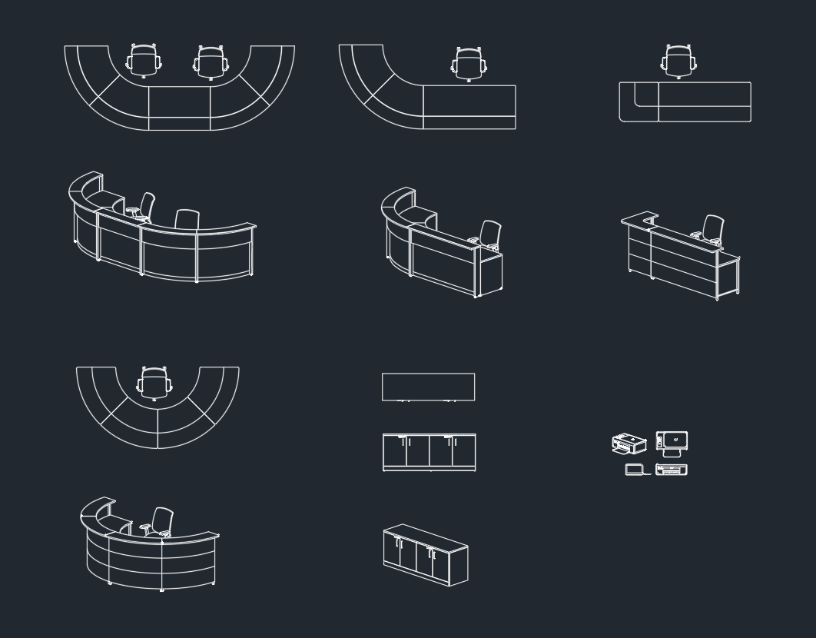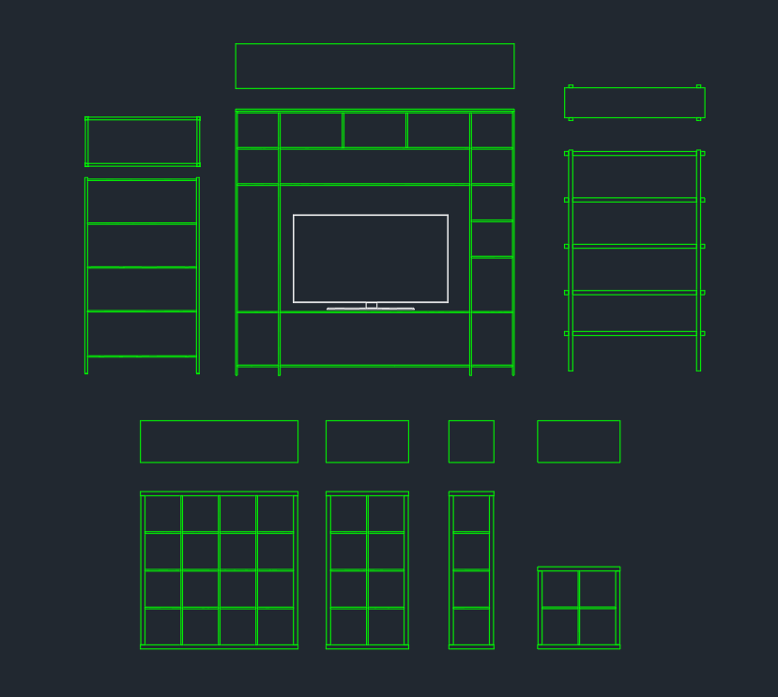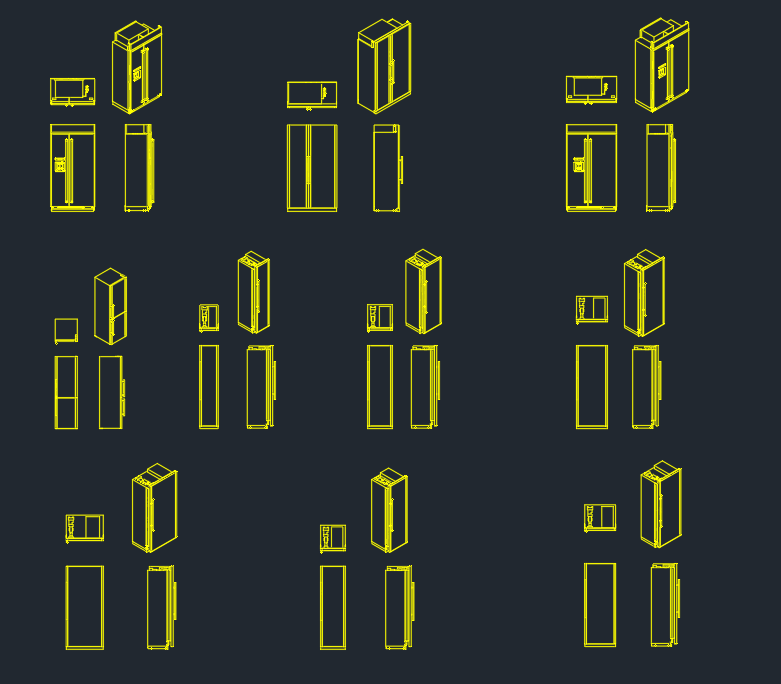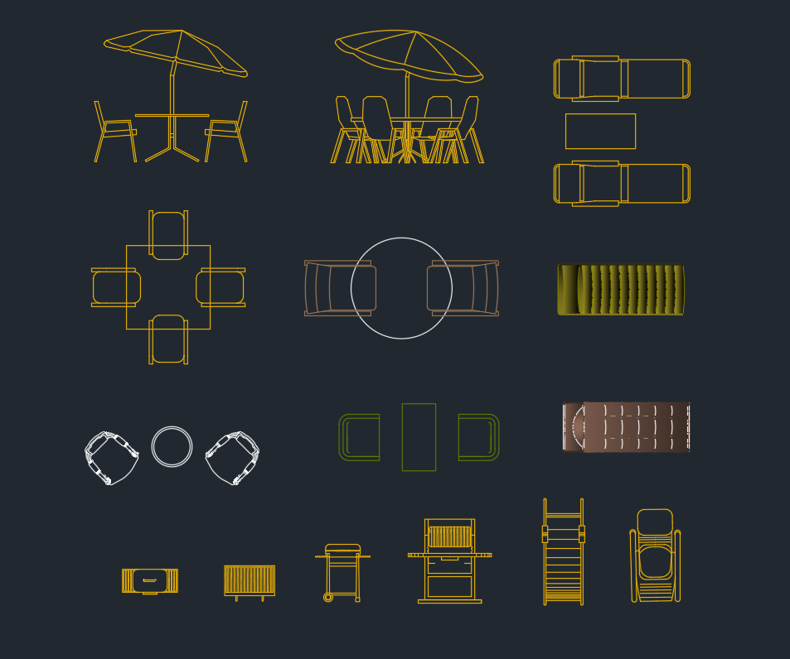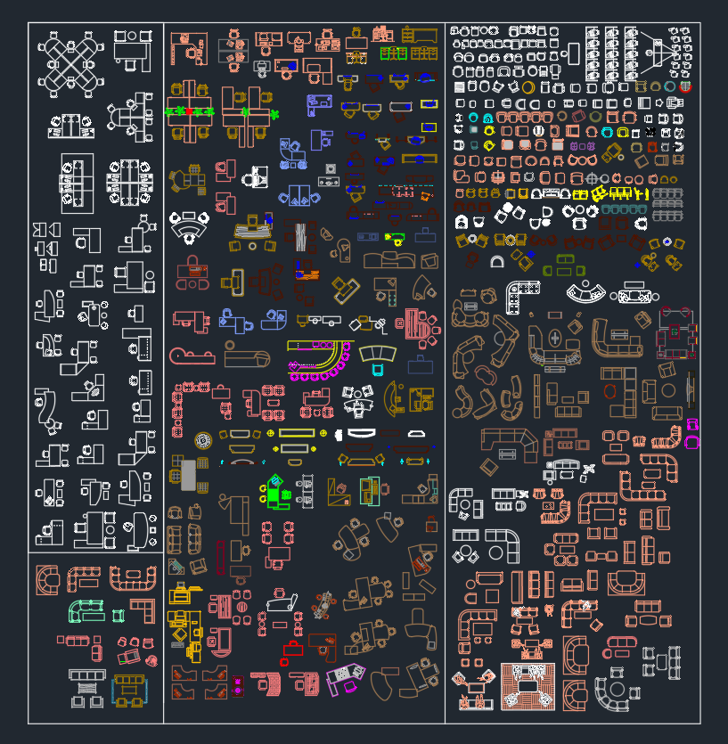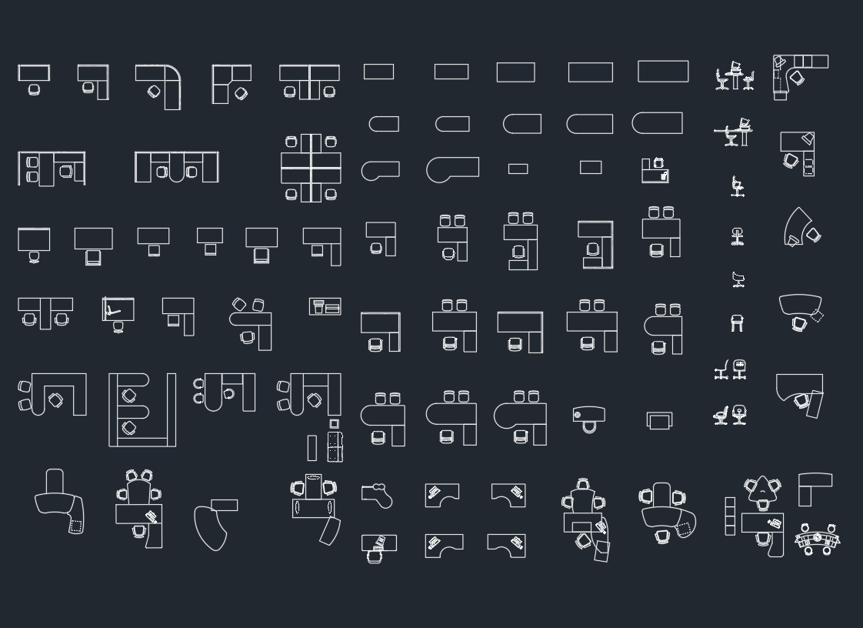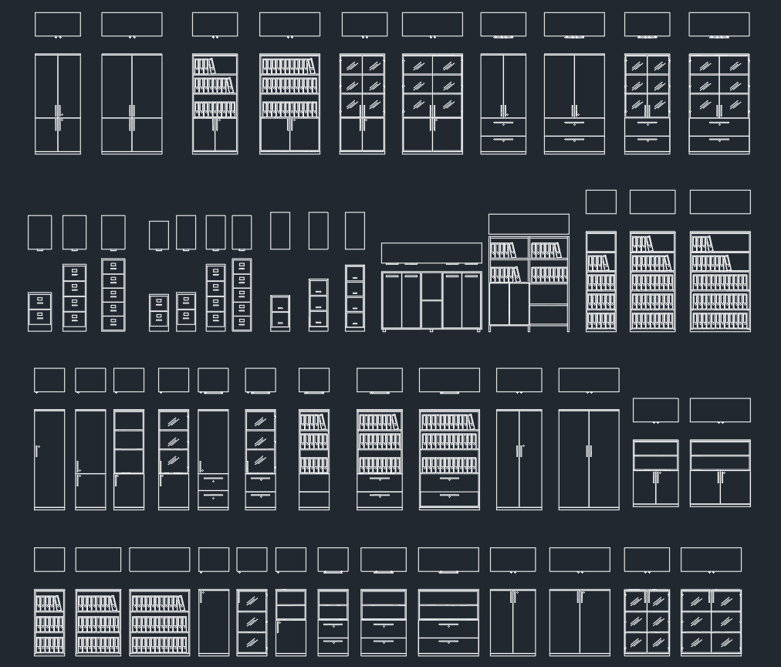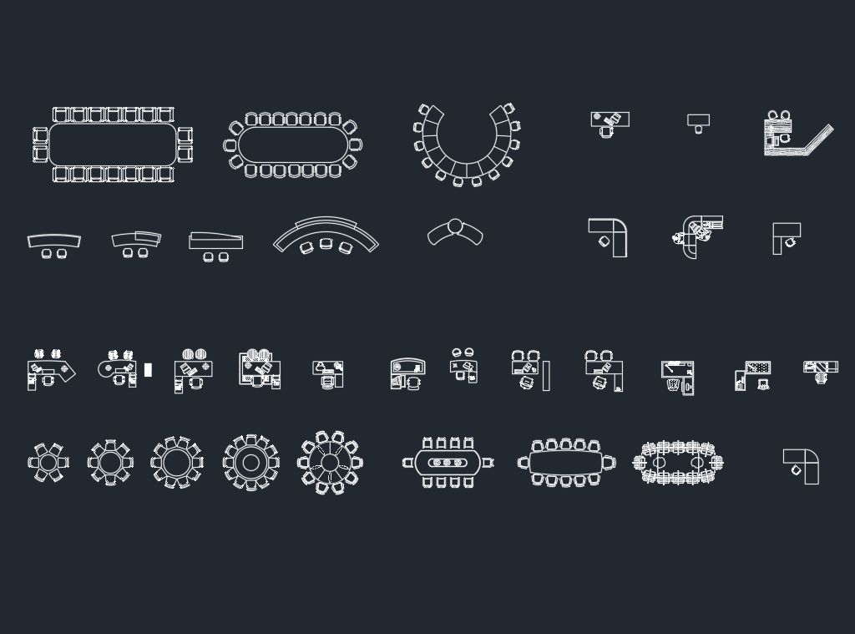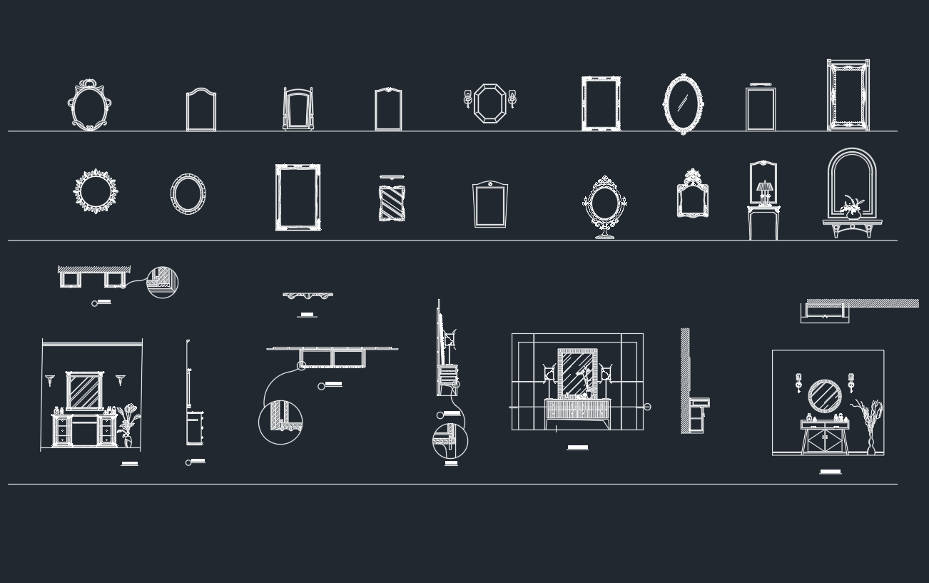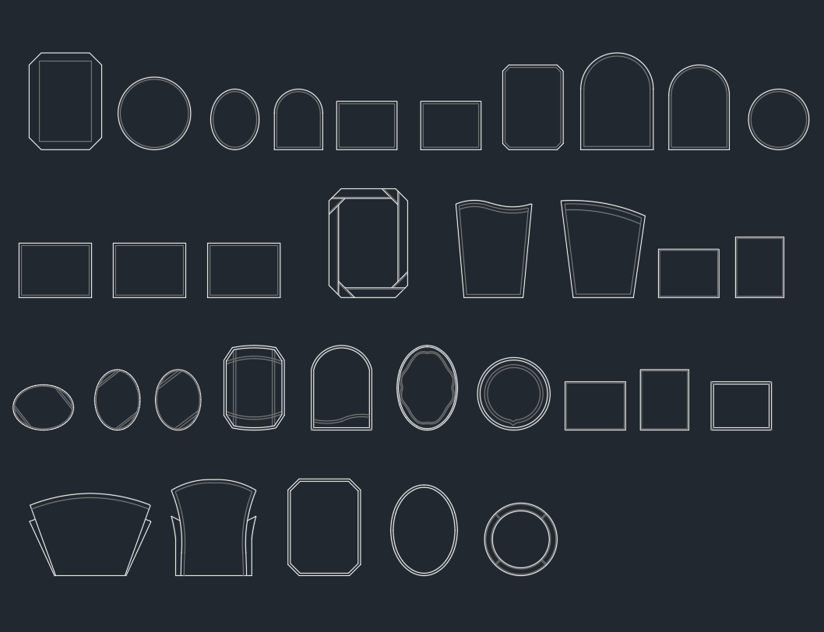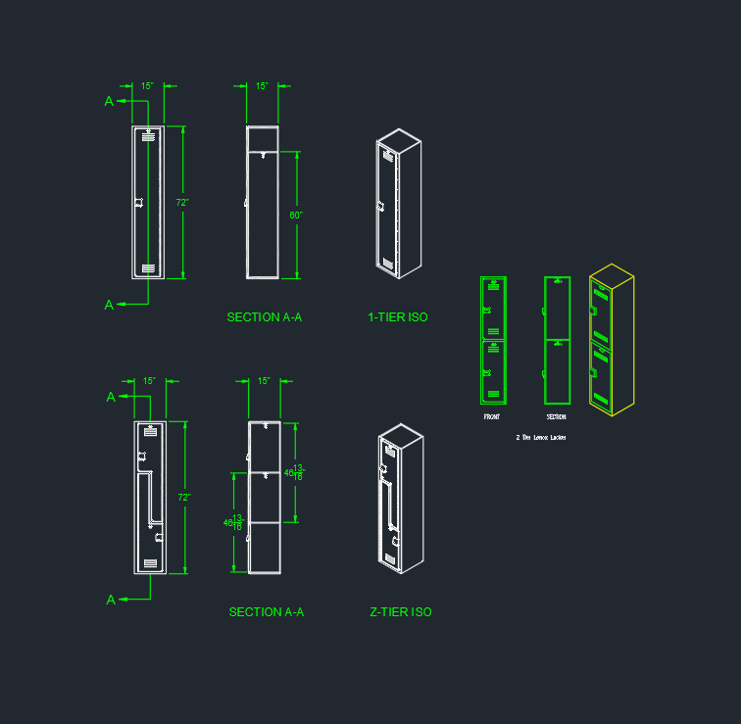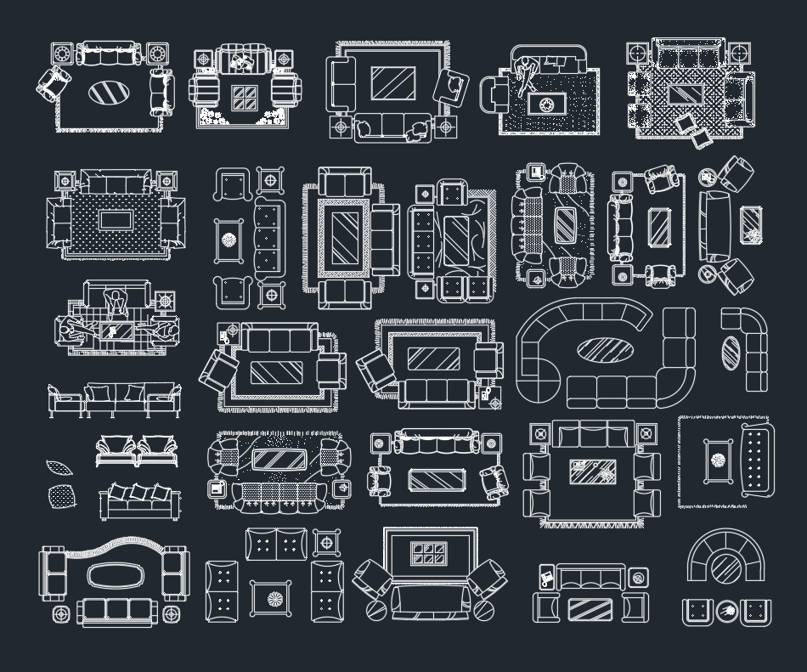Discover a high-quality reception desk DWG file, perfect for architects, interior designers, and office planners. This CAD block provides a detailed, ready-to-use drawing of a modern reception desk, making it easy to incorporate into your office layout plans. The DWG file ensures precise dimensions and a professional finish, saving you valuable design time. Compatible with AutoCAD and other popular CAD software, this reception desk CAD block streamlines your workflow, whether you’re designing new office spaces or renovating existing ones. Ideal for commercial, corporate, and hospitality projects. Download now for seamless integration into your next project.
Please log in or register to download this file.
