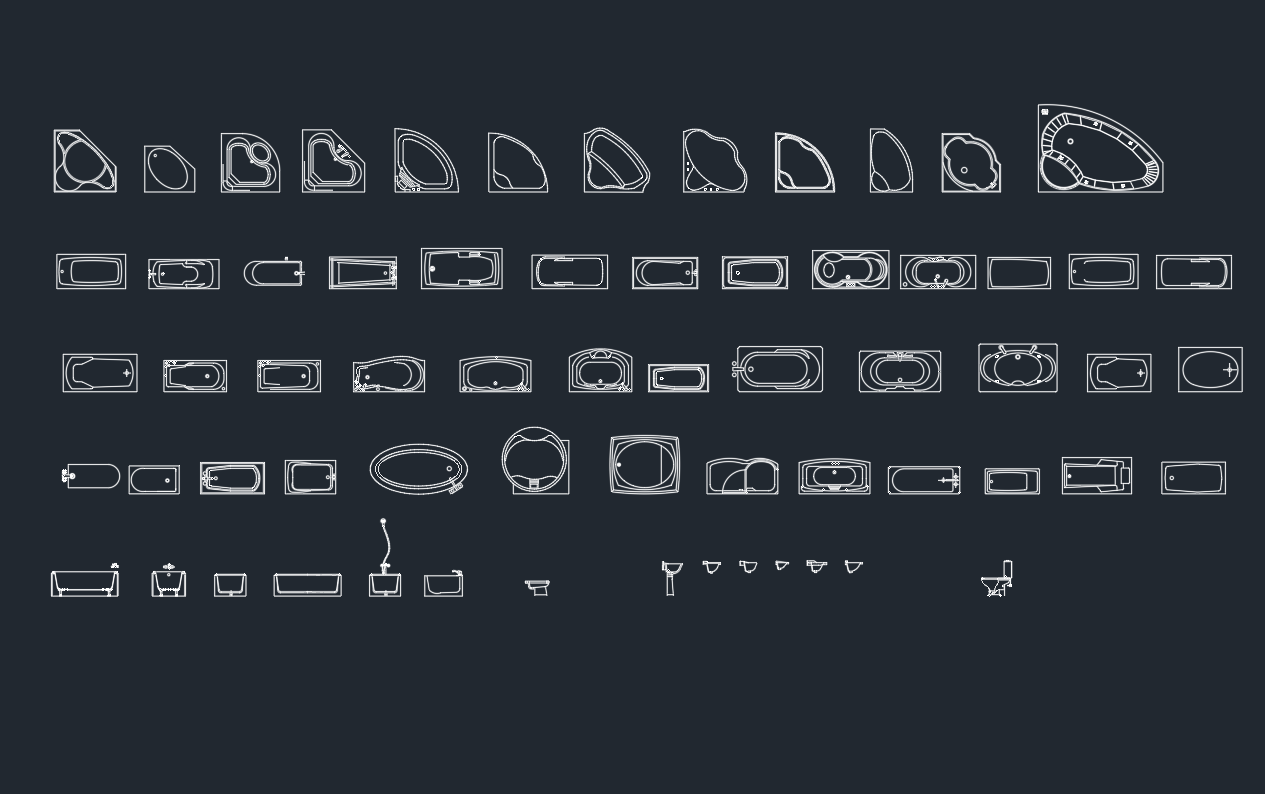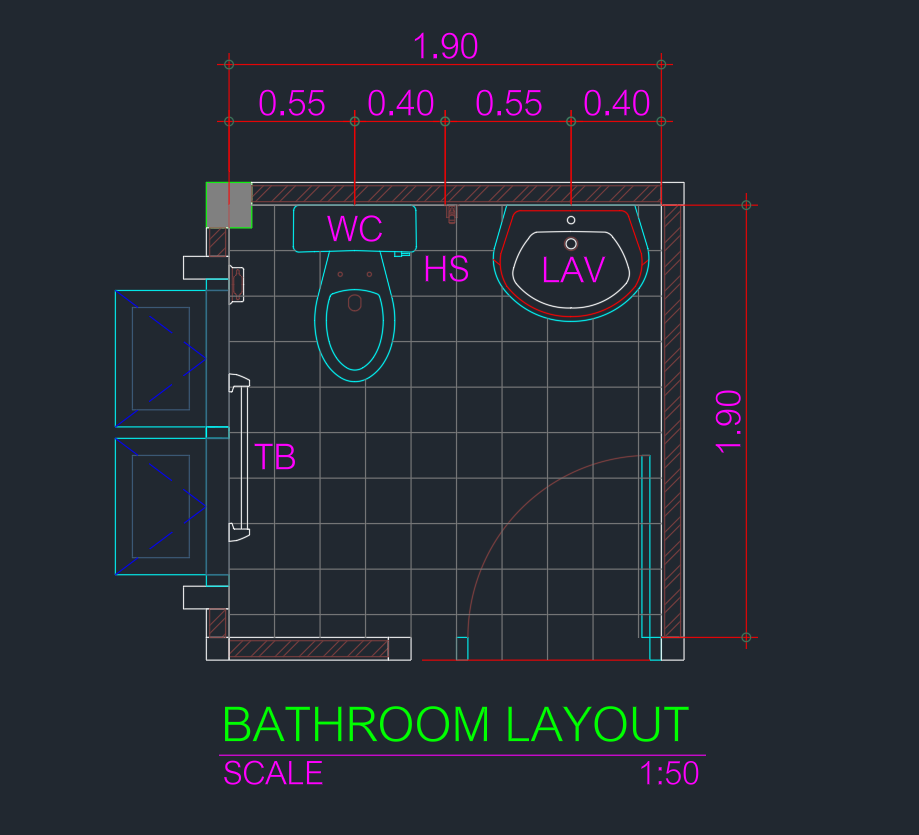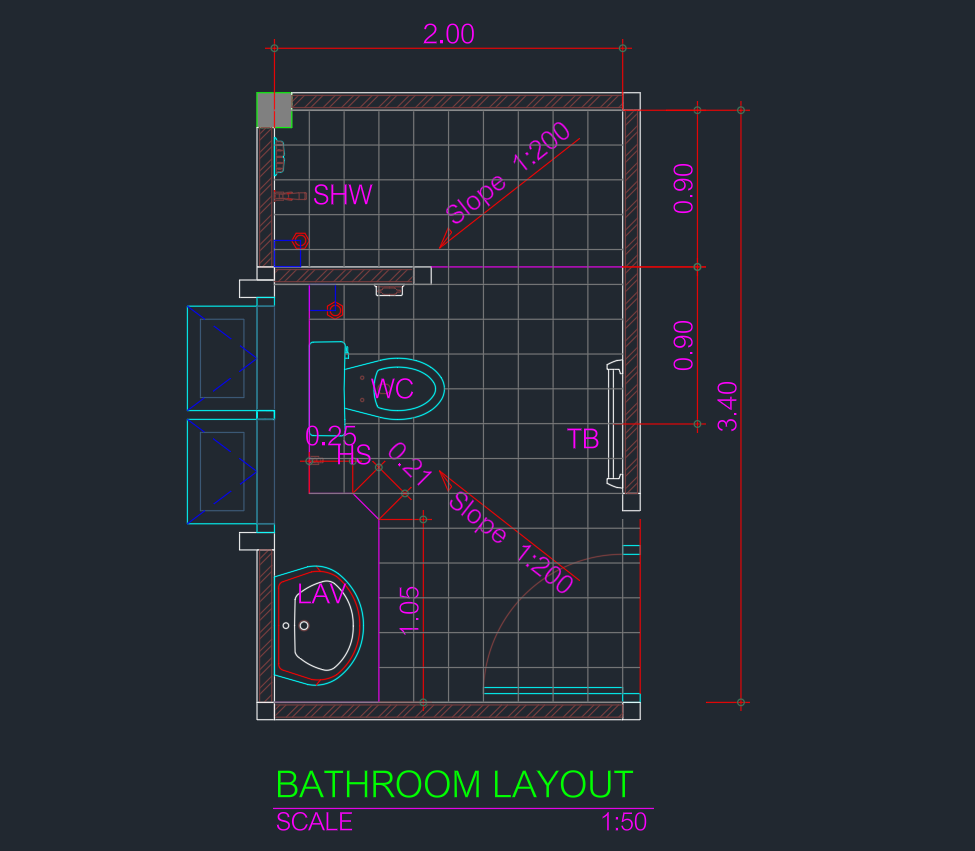Explore our high-quality Bathtubs DWG file, designed specifically for architects, interior designers, and construction professionals. This detailed CAD Block offers precise bathtub dimensions and layouts, making it ideal for bathroom design projects, remodeling plans, and architectural presentations. The DWG file is fully compatible with AutoCAD and other popular CAD software, ensuring seamless integration into your design workflow. Use this Bathtubs CAD Block to enhance your 2D floor plans, elevations, and plumbing schematics with accurate, ready-to-use bathtub models for any residential or commercial project. Perfect for streamlining your drafting process and achieving professional results.
Please log in or register to download this file.













