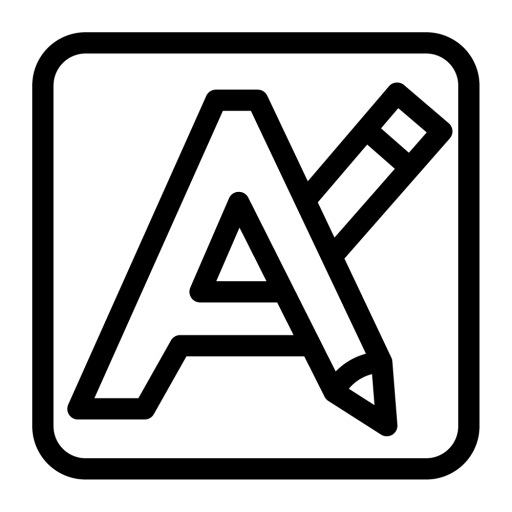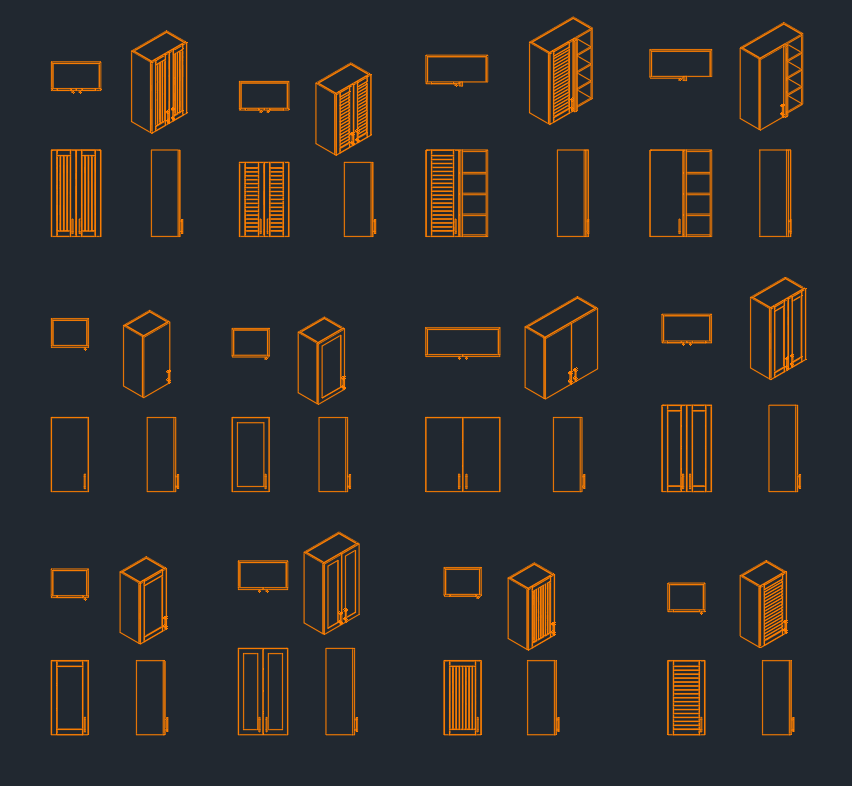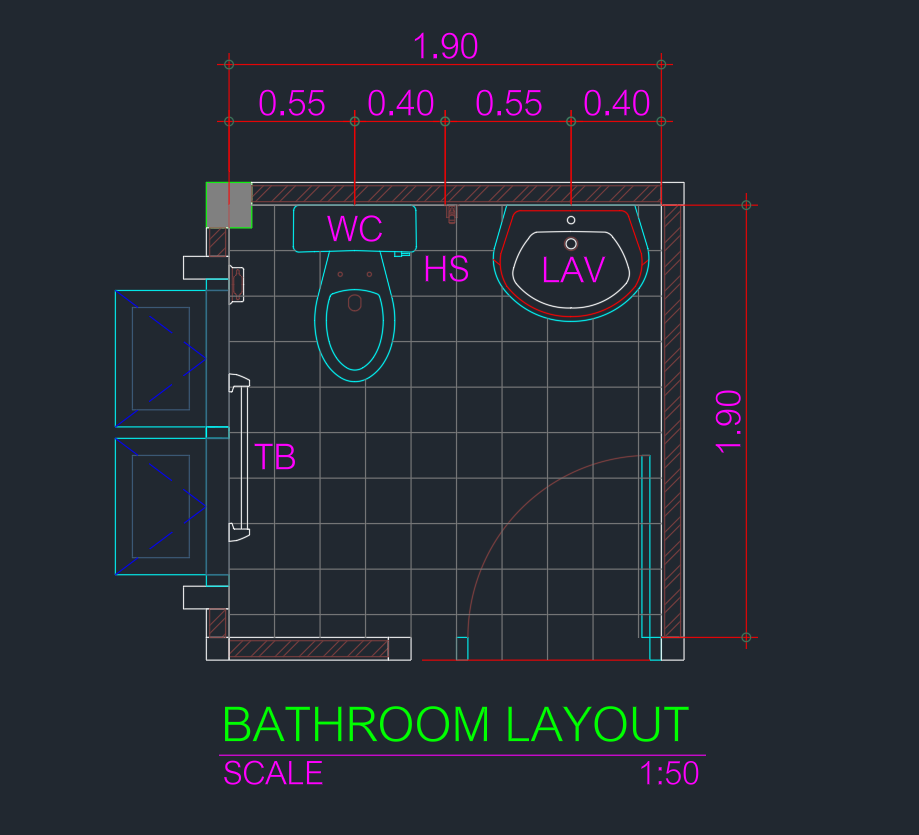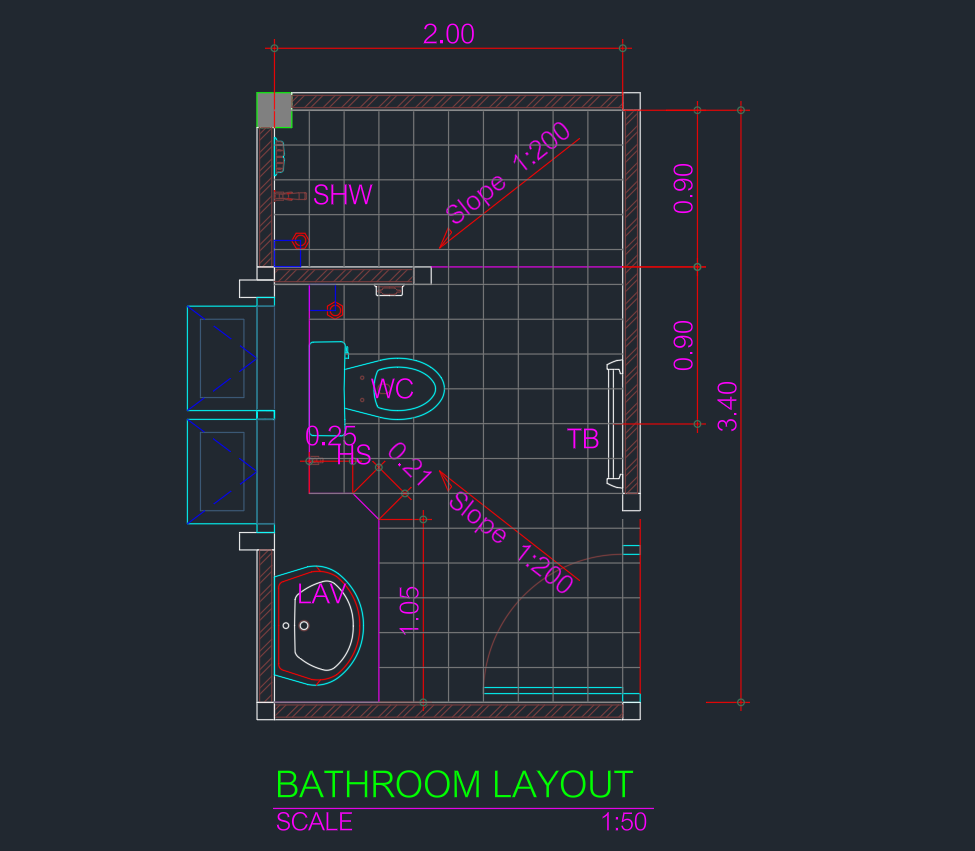Download a high-quality wall cabinet DWG file, perfect for architects, interior designers, and engineers seeking reliable CAD blocks for their projects. This detailed wall cabinet CAD block is designed for easy integration into floor plans, kitchen layouts, office designs, and storage solutions. The DWG file ensures compatibility with AutoCAD and other popular CAD software, streamlining your design process. Enhance your drawings with this accurately scaled wall cabinet, suitable for residential and commercial applications. Save time and maintain design standards with this ready-to-use wall cabinet CAD block.
Please log in or register to download this file.













