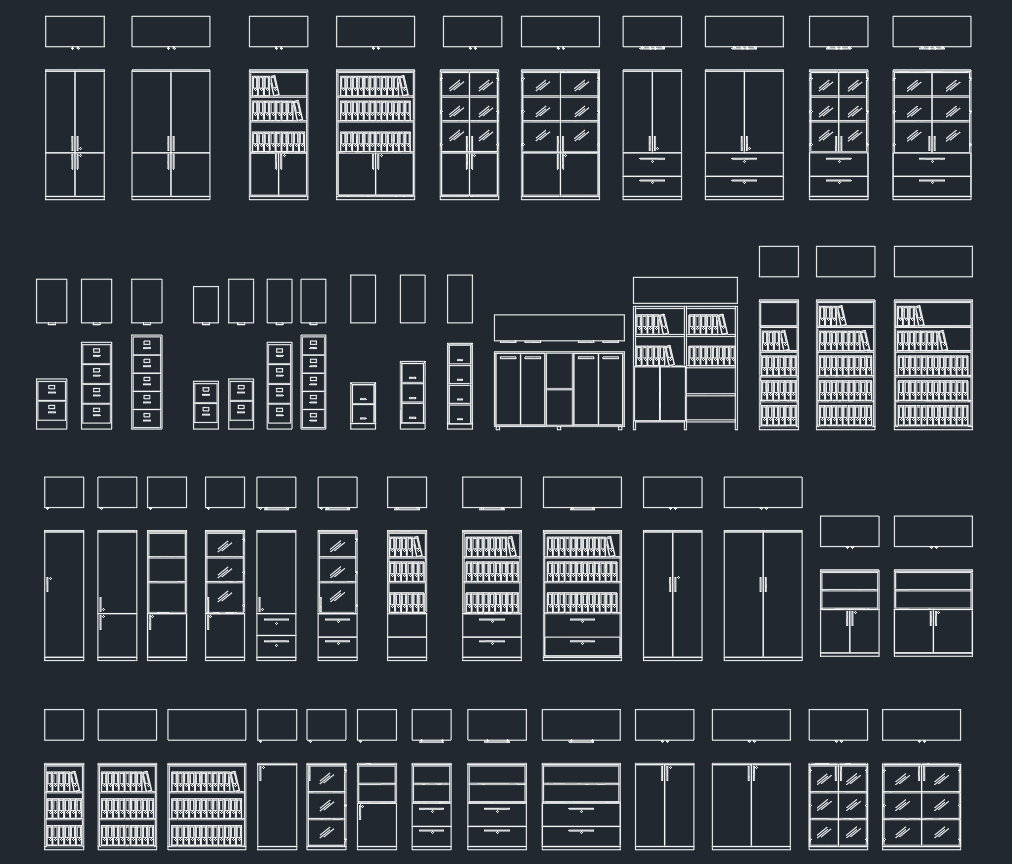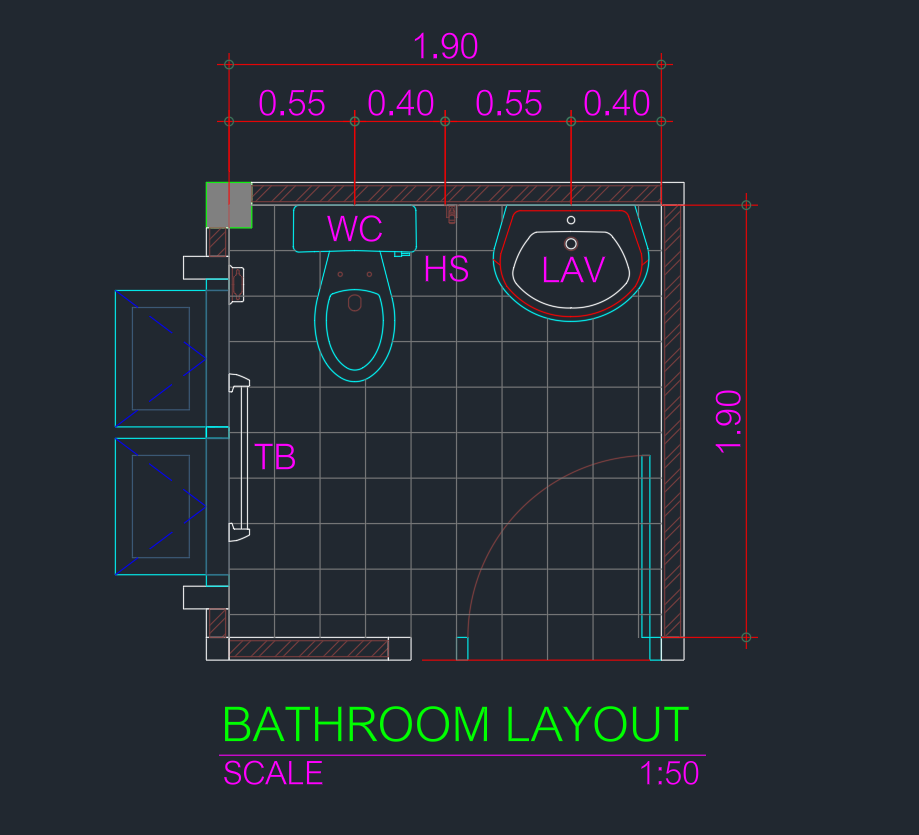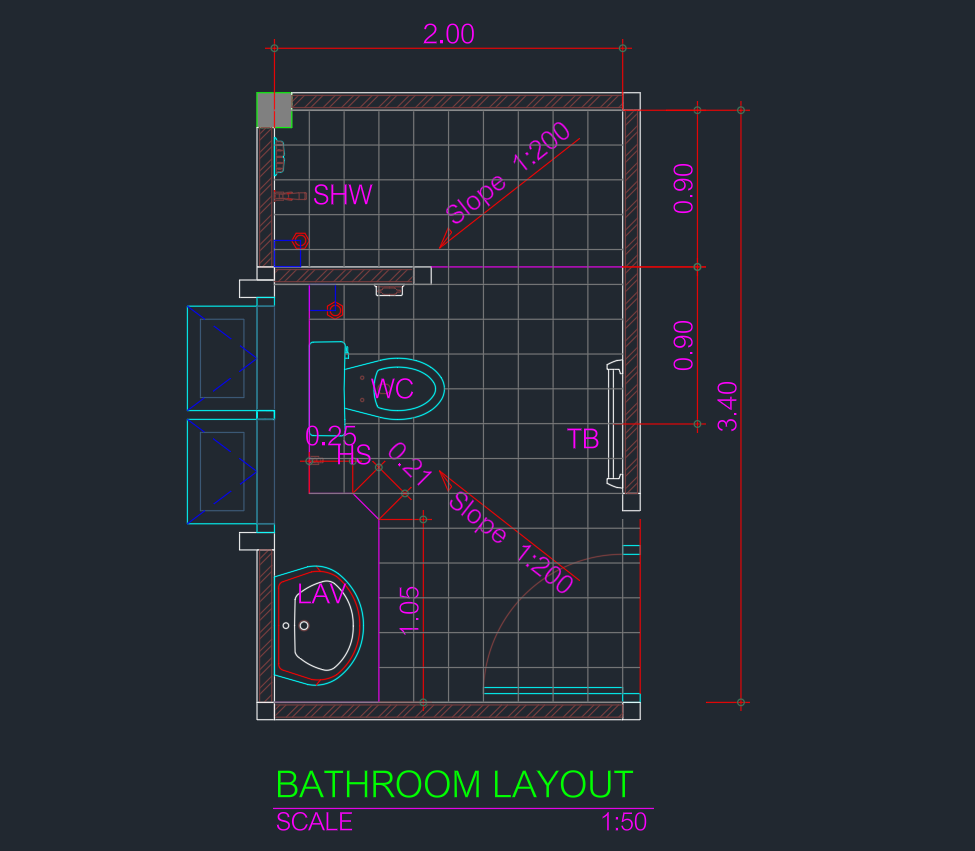Discover high-quality Office File Cabinets DWG files and CAD Blocks, perfect for architects, interior designers, and office planners. This downloadable DWG file features detailed and scalable office file cabinet designs, ideal for creating efficient office layouts and storage solutions. The CAD Block is meticulously crafted to ensure accuracy and ease of use, making it simple to integrate into your AutoCAD projects. Compatible with all major versions of AutoCAD, this resource streamlines the design process for office environments, helping you optimize space and organization in your architectural drawings.
Please log in or register to download this file.













