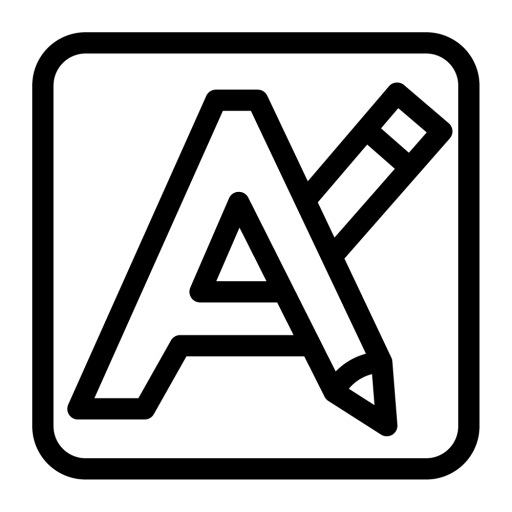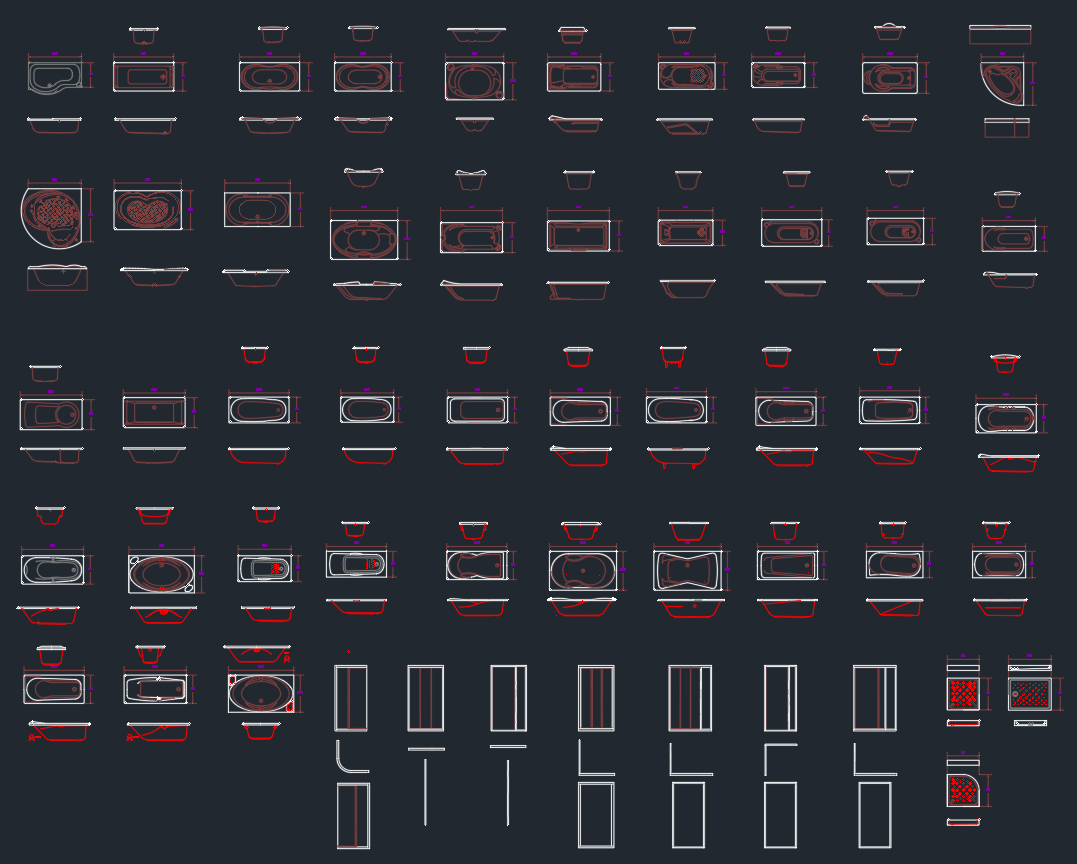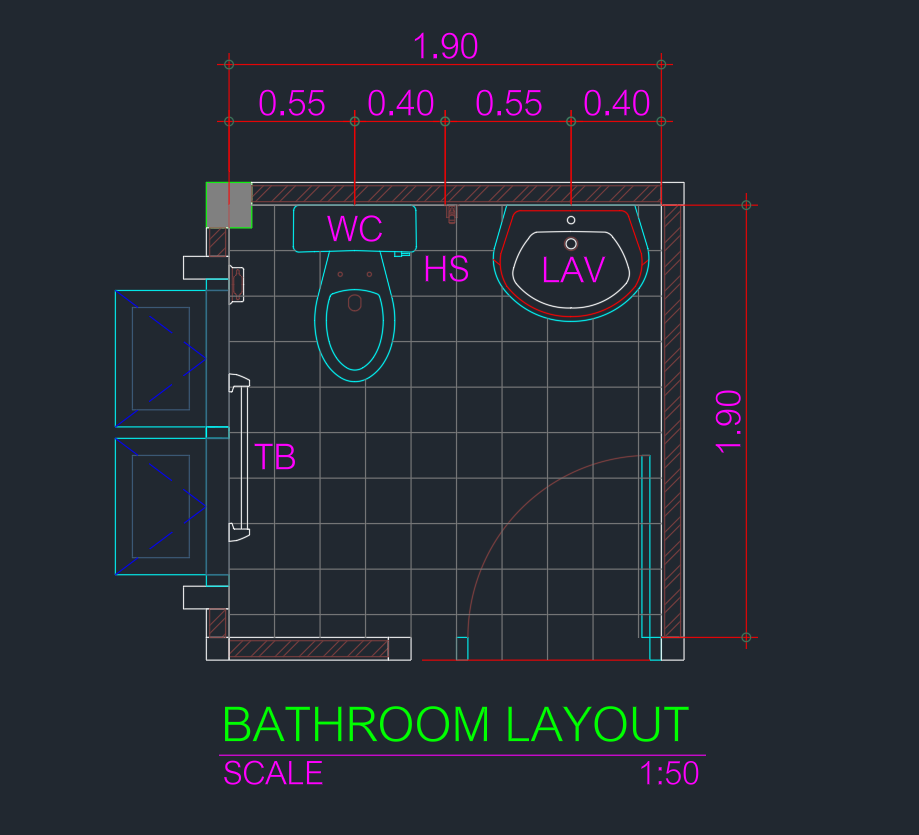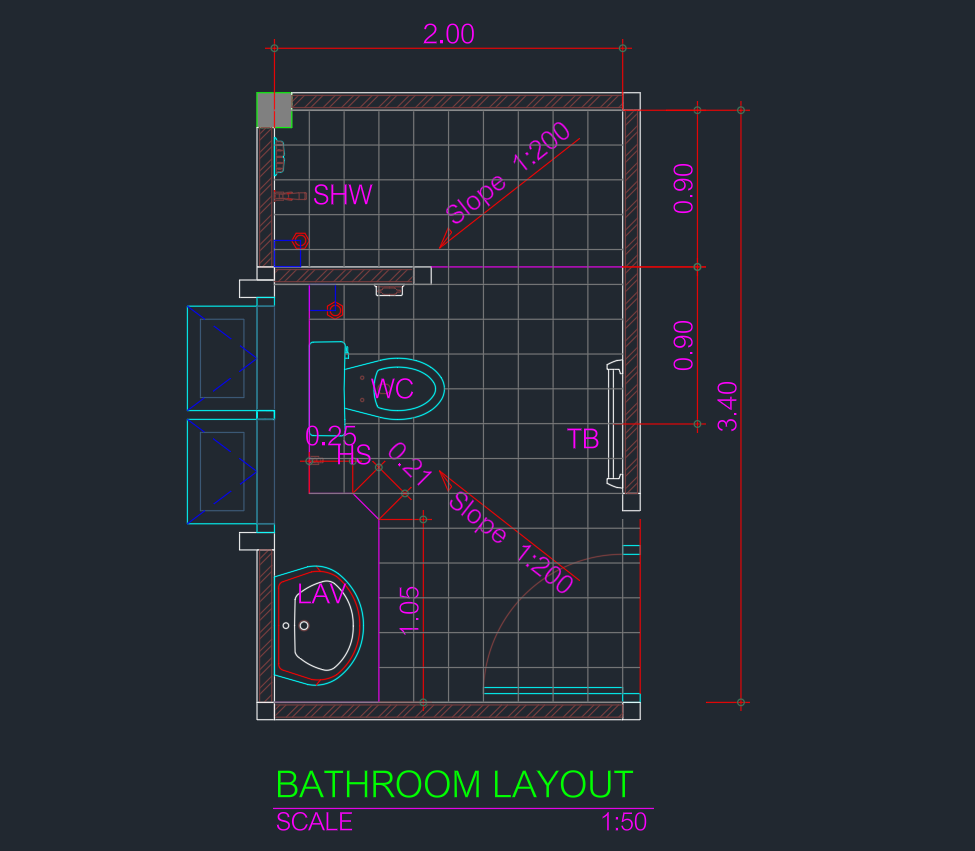Discover high-quality Bathtub CAD Blocks available in DWG file format, perfect for architects, interior designers, and engineers working on bathroom layouts. This CAD Block provides detailed, to-scale bathtub drawings suitable for use in residential and commercial design projects. Easily import and edit the DWG file in AutoCAD or any compatible CAD software, streamlining your workflow and ensuring precise bathroom planning. Enhance your CAD library with these versatile Bathtub CAD Blocks, ideal for 2D floor plans, plumbing schematics, and architectural presentations. Download now to boost efficiency and achieve professional design results.
Please log in or register to download this file.













