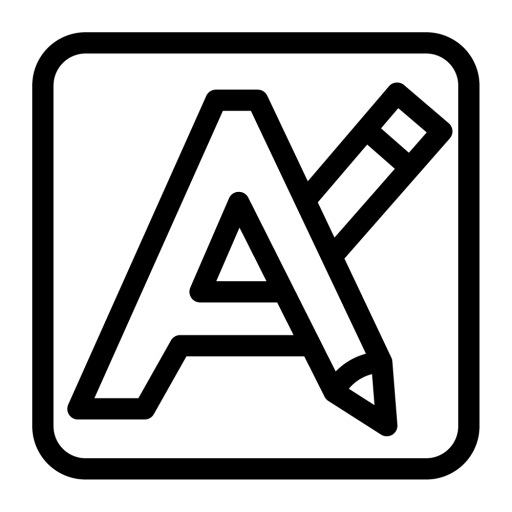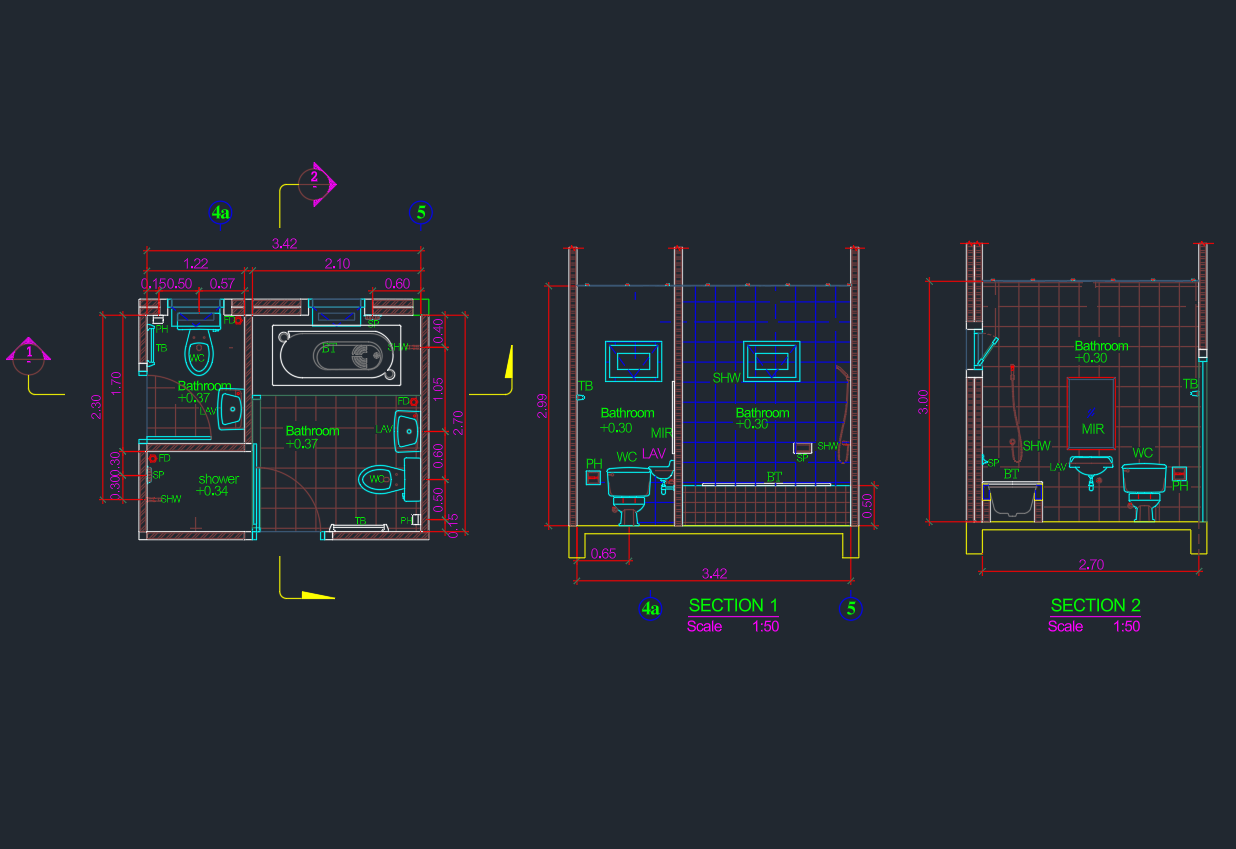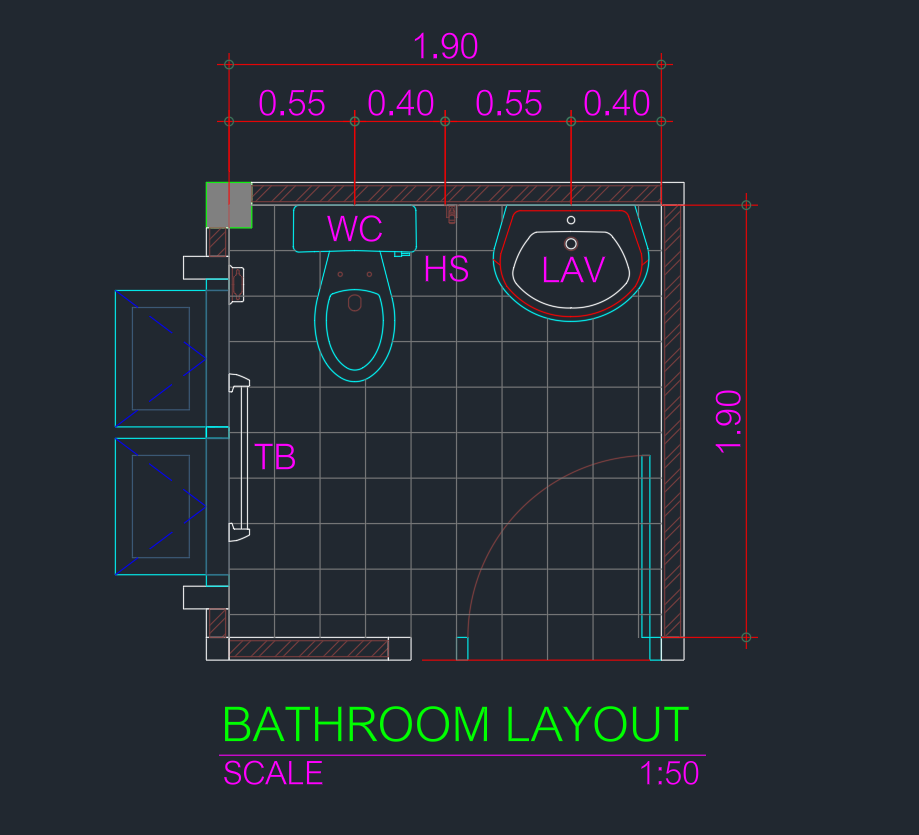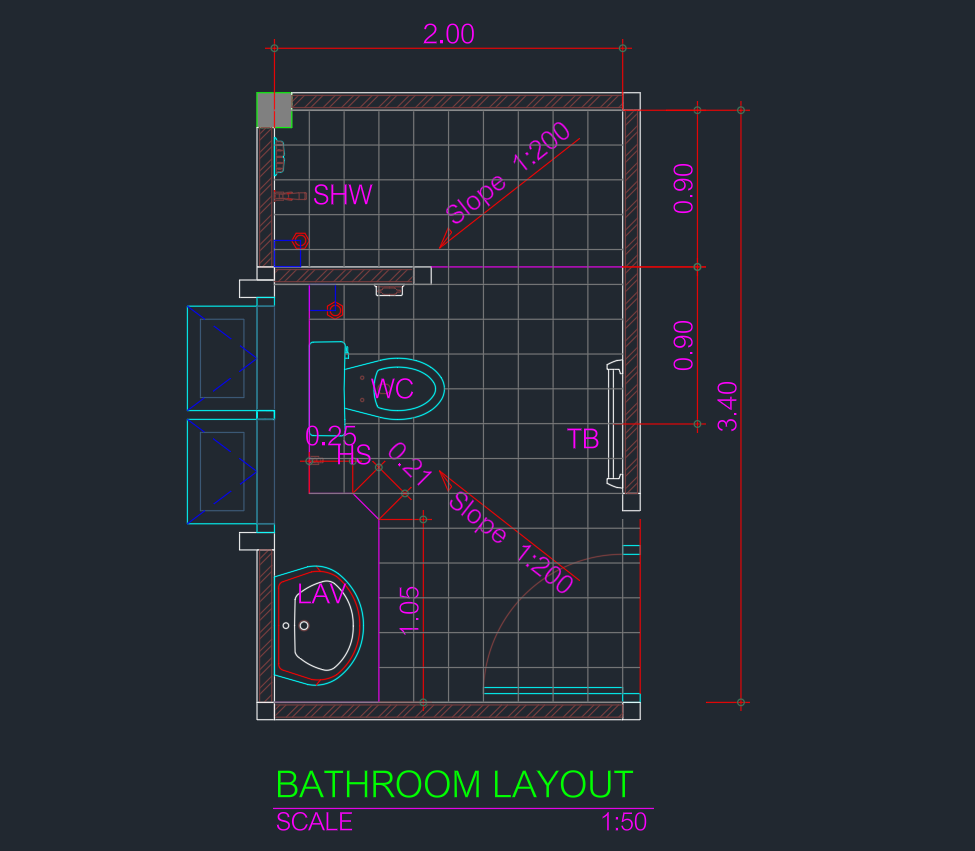Discover inspiring bathroom ideas for spaces sized 3.4×2.7m with our detailed DWG file and CAD Block, perfect for architects, interior designers, and homeowners planning a functional yet stylish bathroom layout. This downloadable AutoCAD-compatible file offers a clear, professional design, including fixture placement and optimal space utilization. Whether you’re renovating or creating new plans, this resource streamlines your workflow, ensuring accurate dimensions and design efficiency. Compatible with all major AutoCAD versions, this CAD Block is an essential tool for creating customized bathroom solutions in residential or commercial projects.
Please log in or register to download this file.













