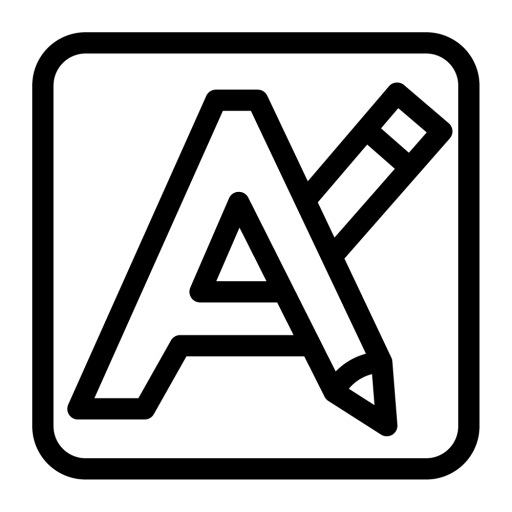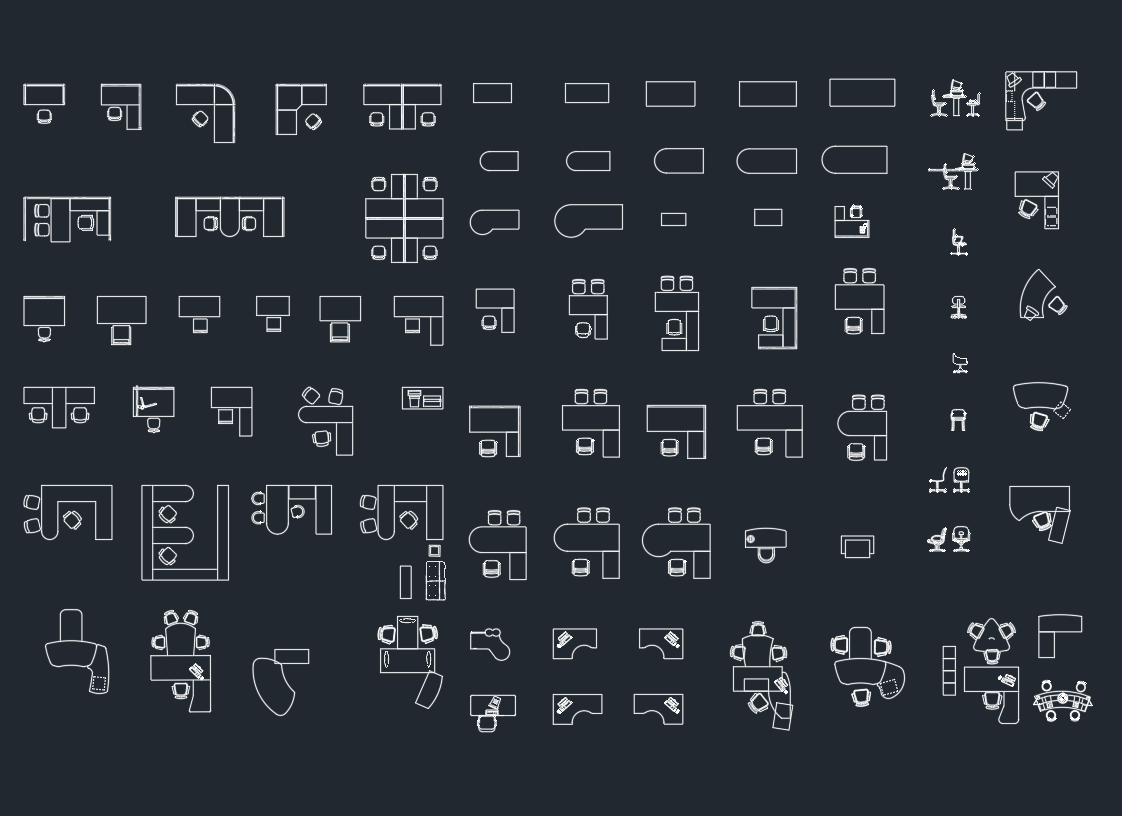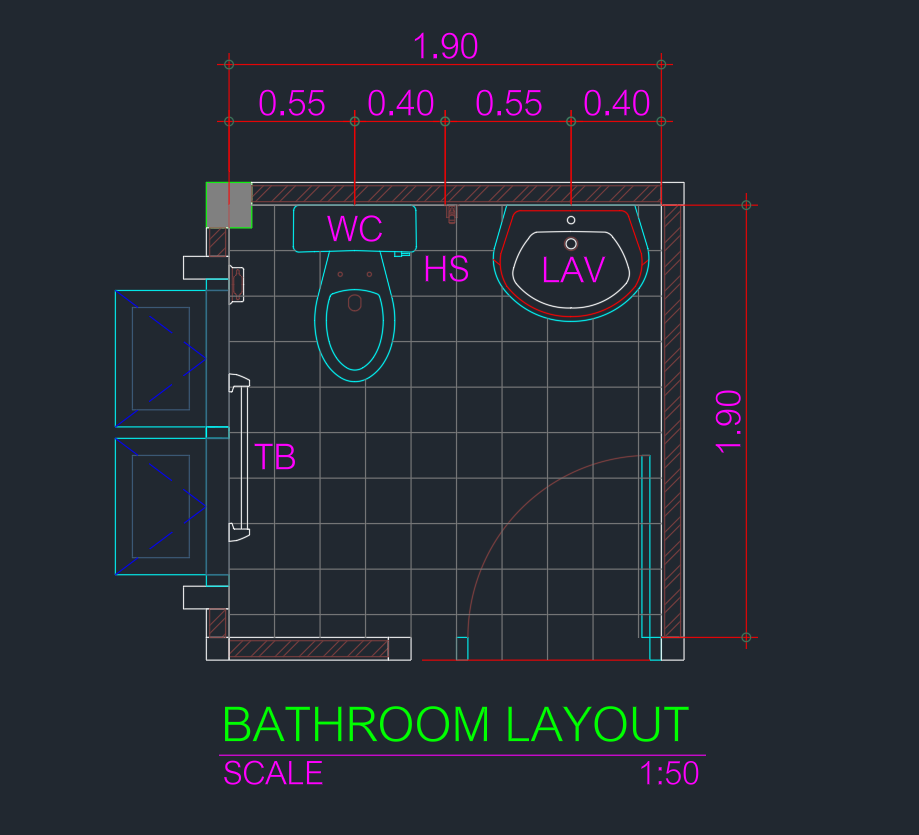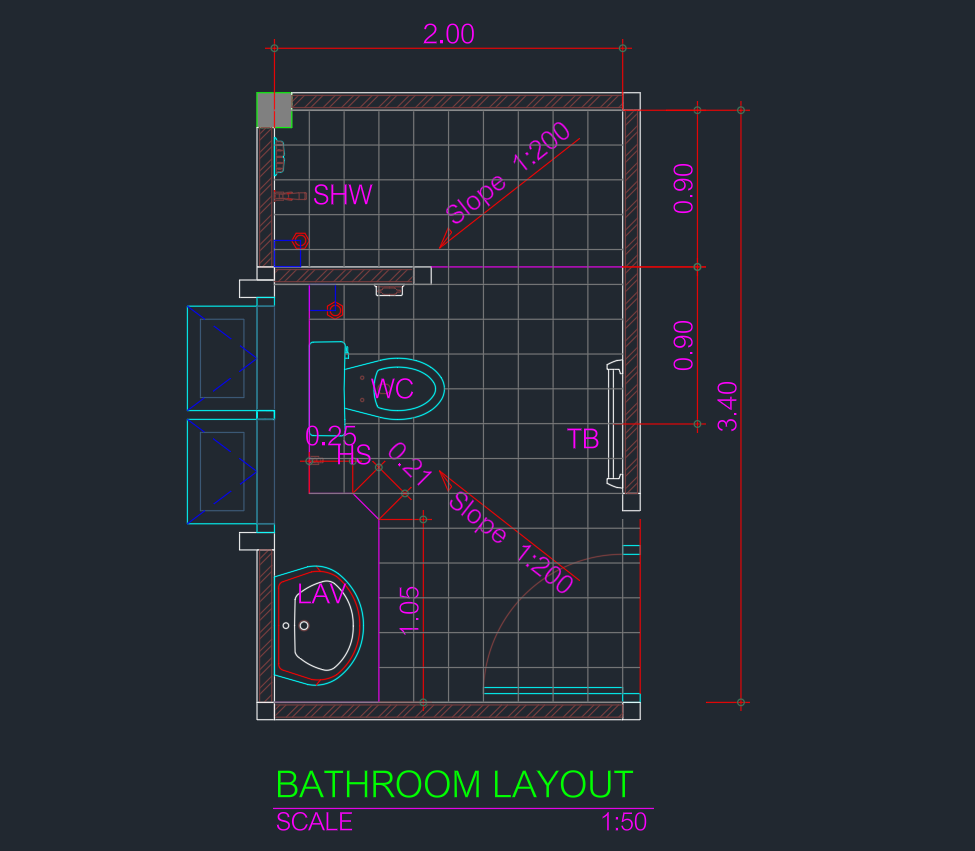Discover a high-quality DWG file featuring detailed office furniture CAD blocks, perfect for architects, interior designers, and planners. This comprehensive collection includes essential office furniture elements such as desks, chairs, cabinets, and workstations. The CAD blocks are fully editable and compatible with AutoCAD, making them ideal for creating efficient and professional office layouts. Whether you’re designing a new workspace or updating an existing plan, these office furniture DWG files ensure accuracy, versatility, and time-saving convenience in your drafting projects. Download now to streamline your office design process with precision and ease.
Please log in or register to download this file.













