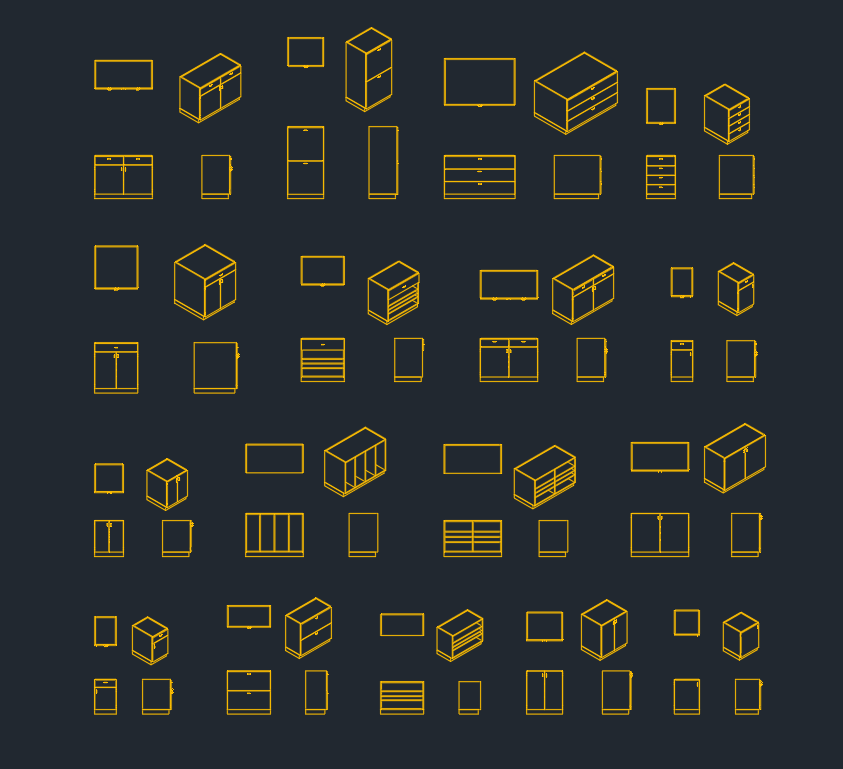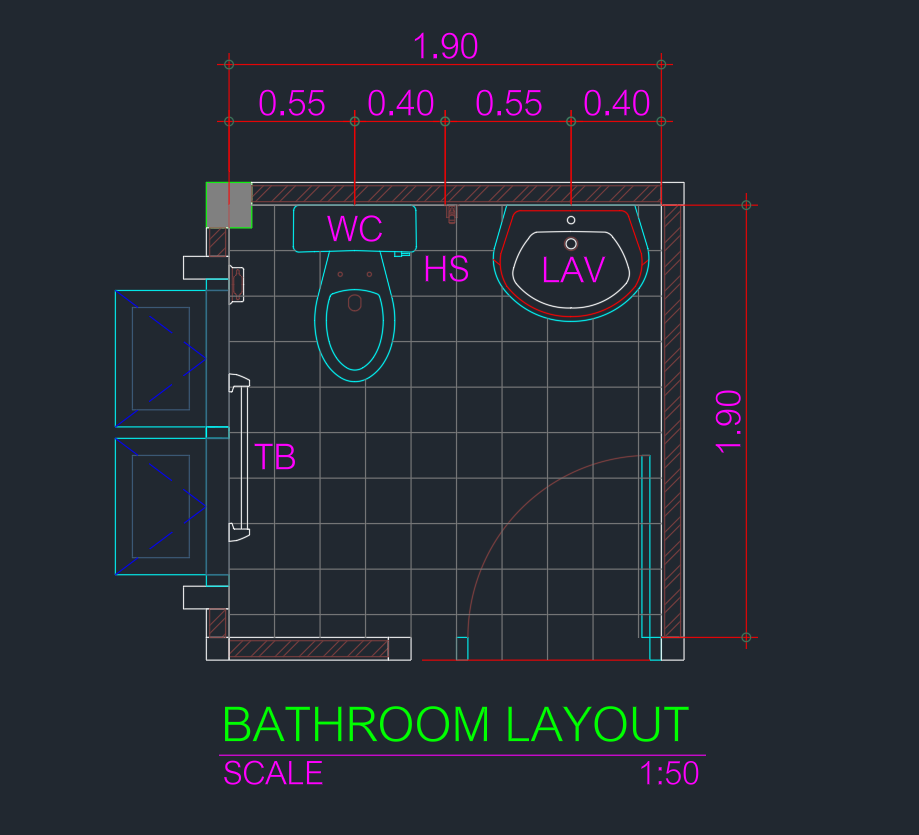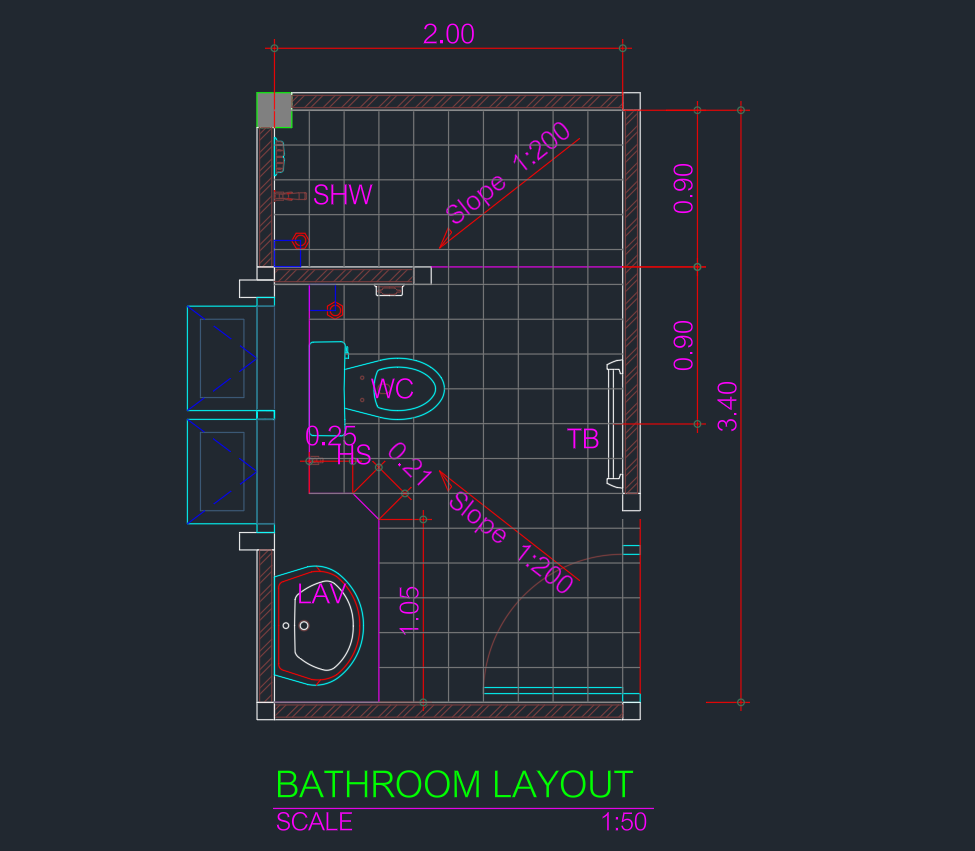Download a high-quality **Storage Cabinet DWG file** designed for architects, interior designers, and engineers. This detailed CAD Block provides an accurate representation of a storage cabinet, ideal for residential, office, or commercial projects. The DWG file ensures precise dimensions and clear detailing, making it perfect for professional layout planning and space management. Fully compatible with AutoCAD and other popular CAD software, this storage cabinet CAD Block streamlines your workflow, allowing for easy integration into your existing drawings and projects. Enhance your designs with this essential storage solution today.
Please log in or register to download this file.













