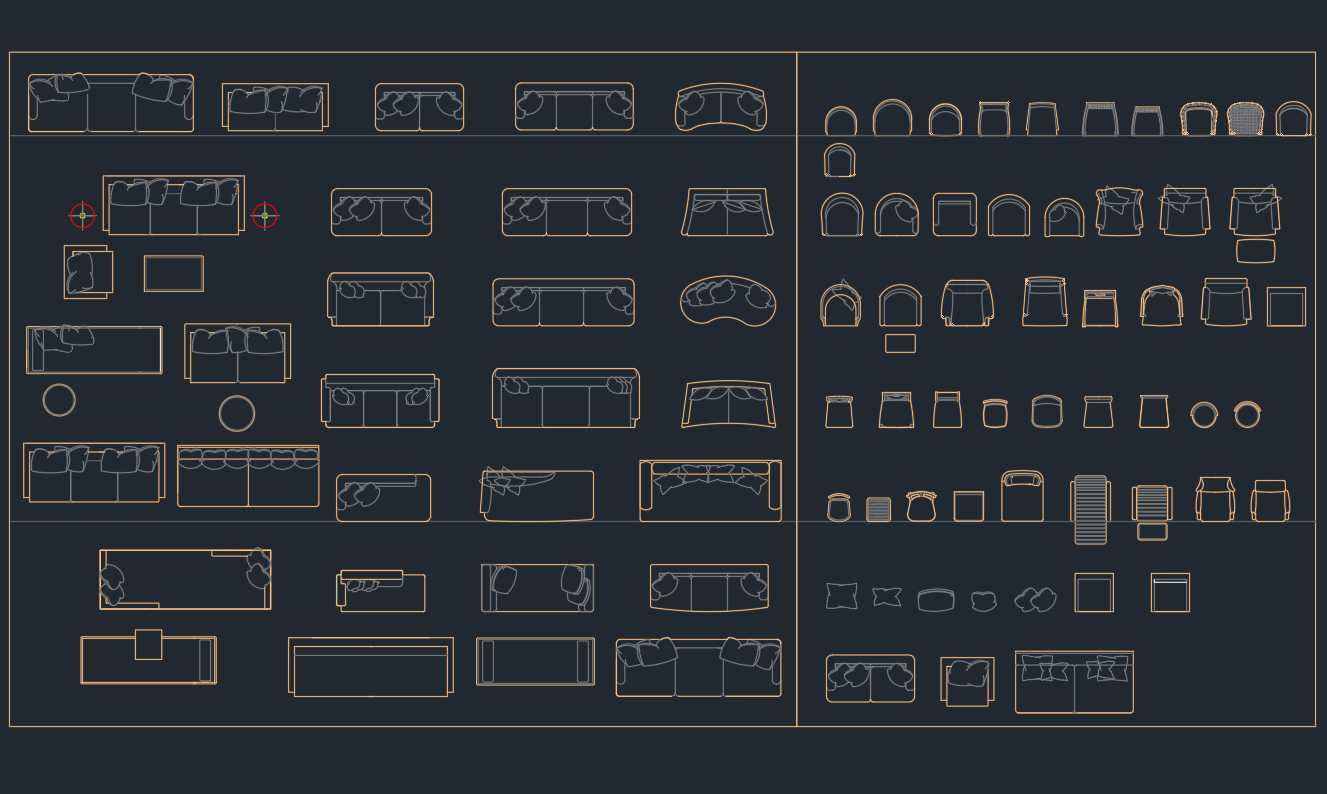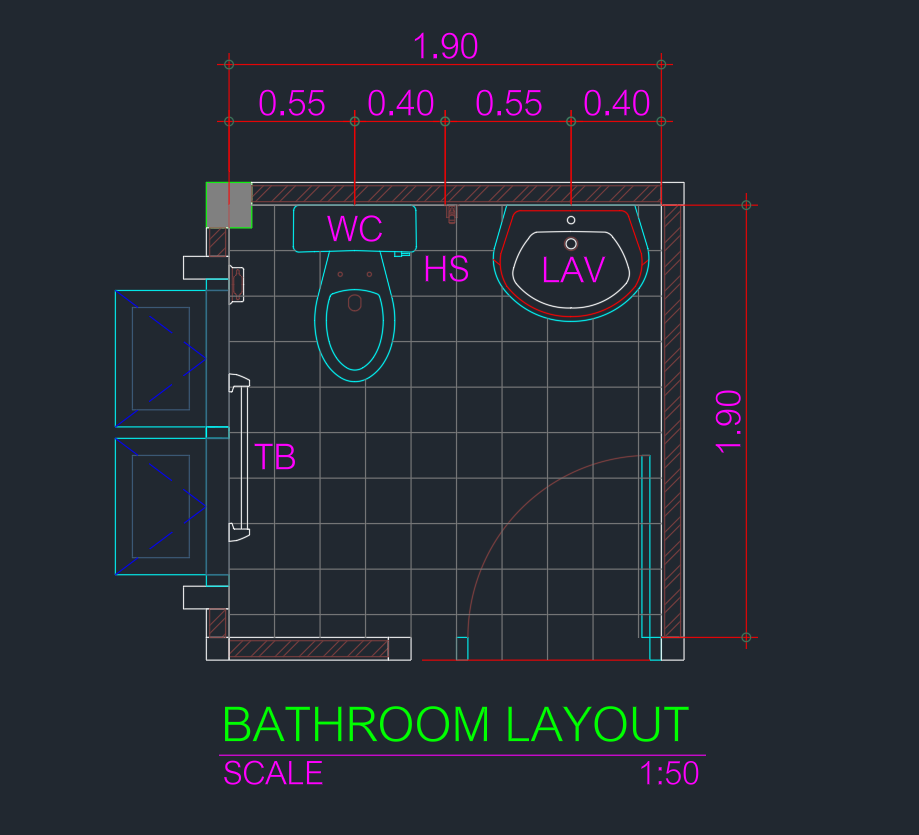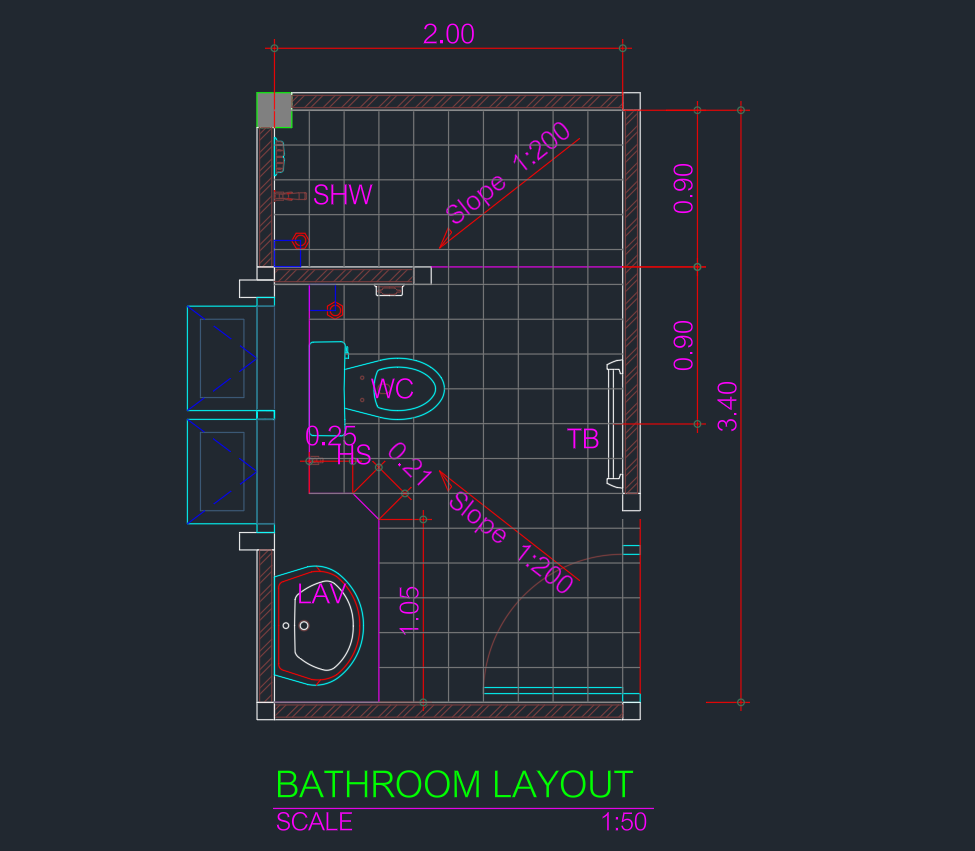Discover a high-quality DWG file featuring a detailed Sofa and Chair CAD Block, perfect for your architectural and interior design projects. This versatile CAD block is meticulously designed for seamless integration into your floor plans, elevations, and furniture layouts. Ideal for architects, interior designers, and planners, the Sofa and Chair DWG file enhances visualization and planning efficiency. Fully compatible with AutoCAD and other leading CAD software, this downloadable block ensures accurate scaling and easy customization. Upgrade your design workflow today with this essential Sofa and Chair CAD block for professional and creative applications.
Please log in or register to download this file.













