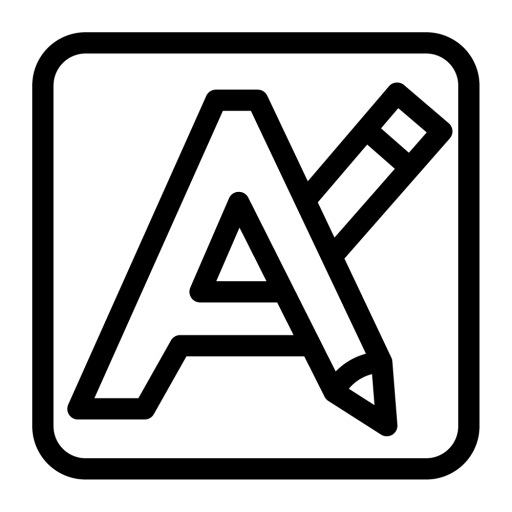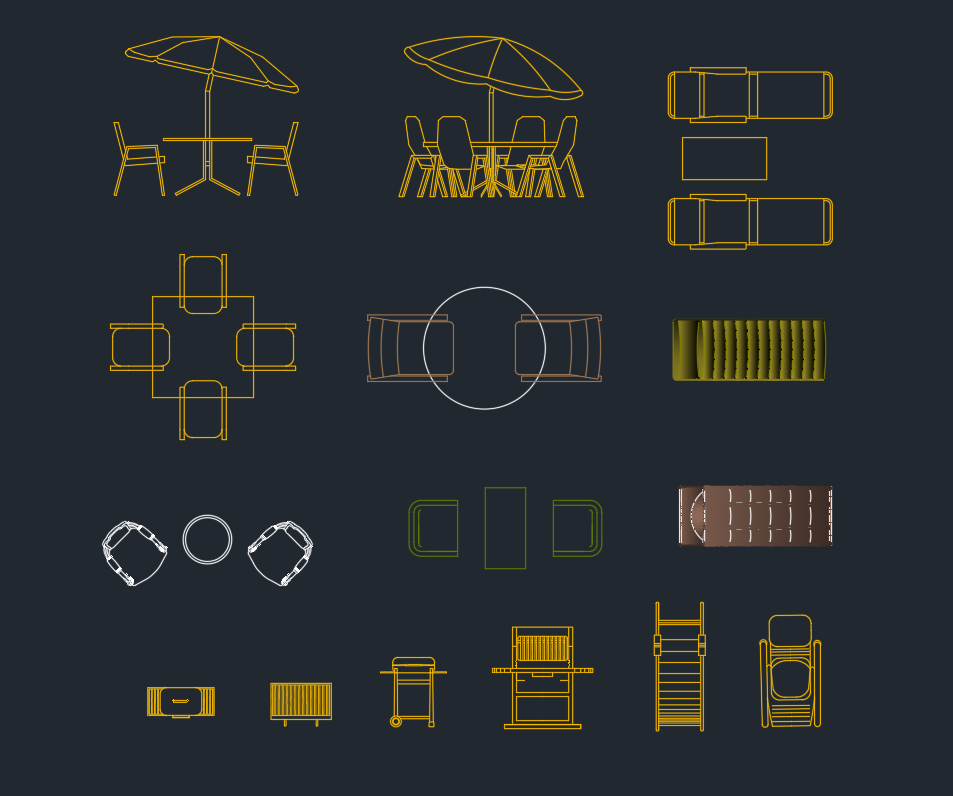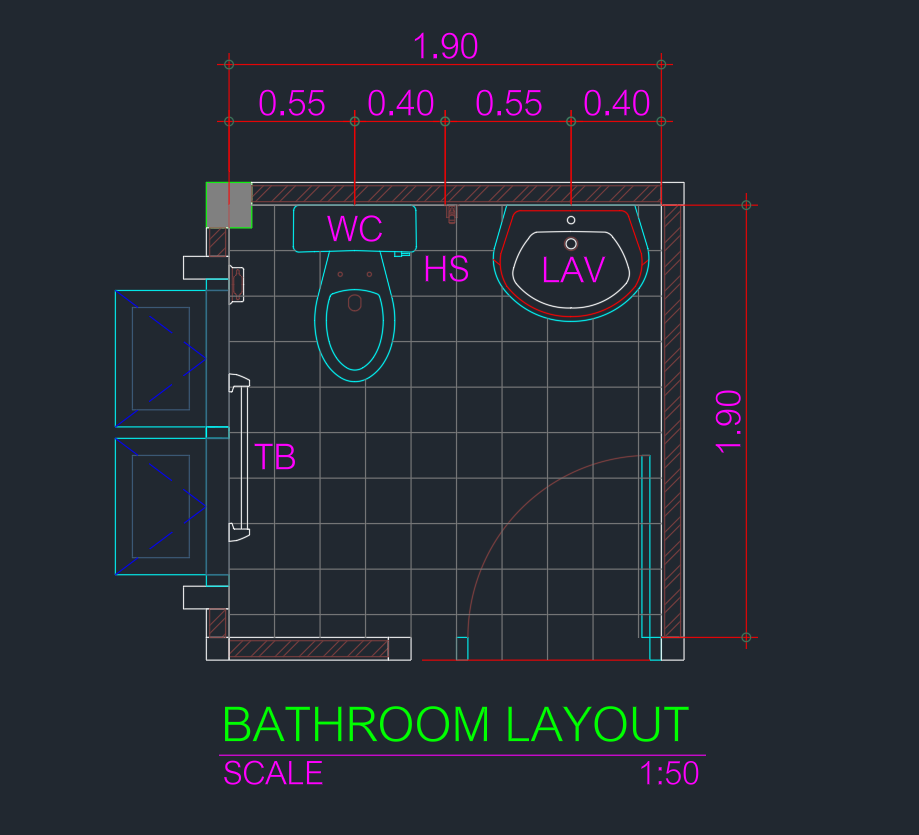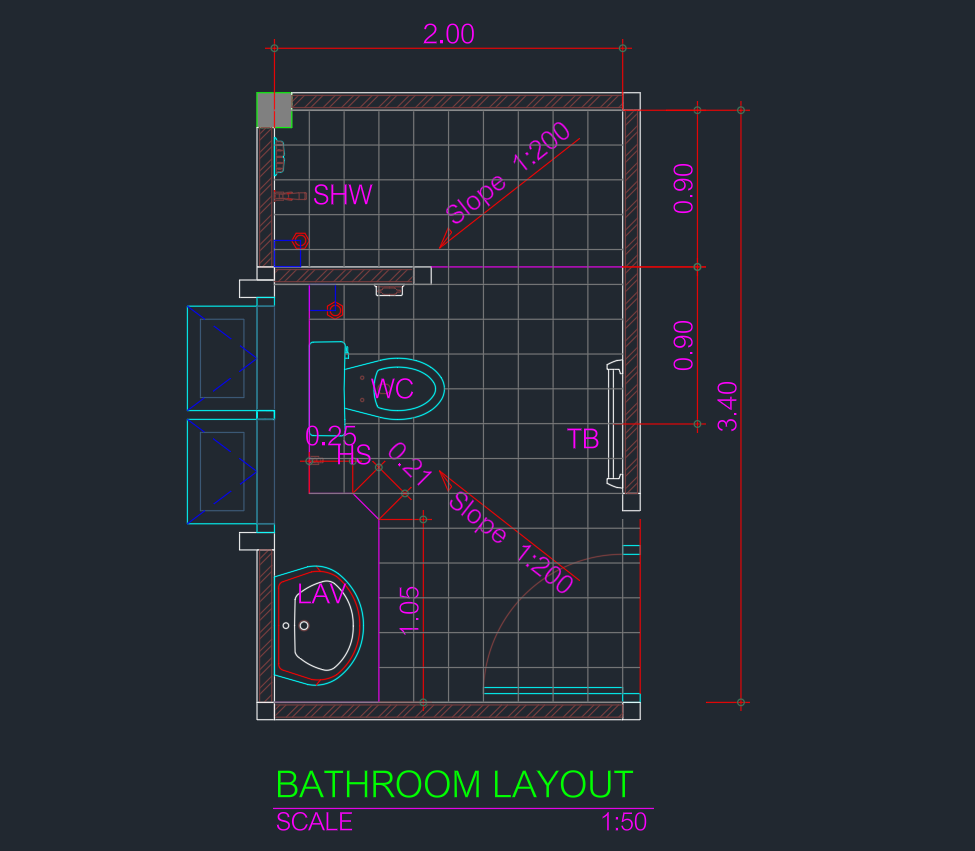Enhance your architectural and landscaping projects with this premium Outdoor Furniture DWG file, expertly crafted for seamless integration into your designs. Our CAD Block features detailed representations of outdoor furniture pieces, ideal for parks, gardens, patios, and public spaces. Perfect for architects, designers, and planners, this DWG file ensures accurate scaling and realistic presentations. Fully compatible with AutoCAD and other leading CAD software, it streamlines your workflow and adds professional detail to your layouts. Download now to elevate your outdoor furniture design applications and impress clients with visually compelling plans.
Please log in or register to download this file.













