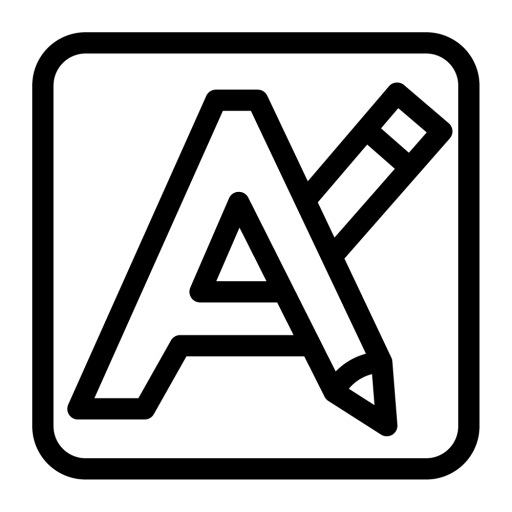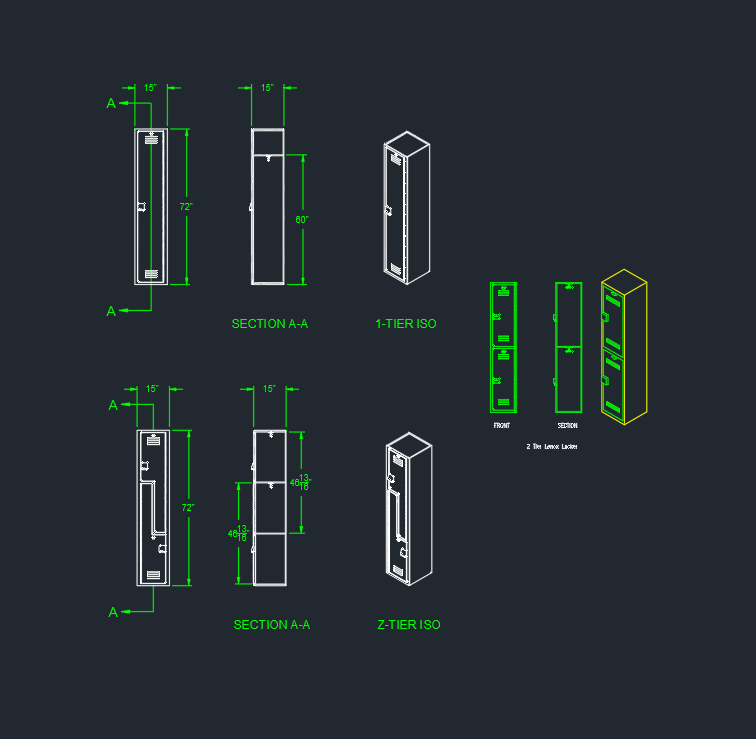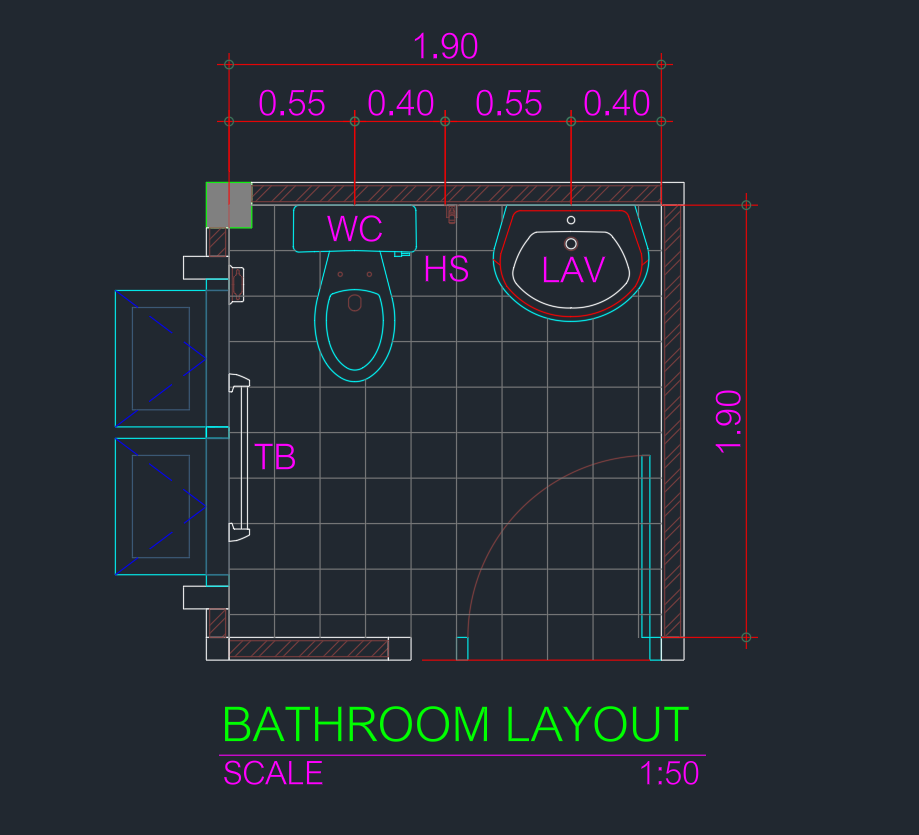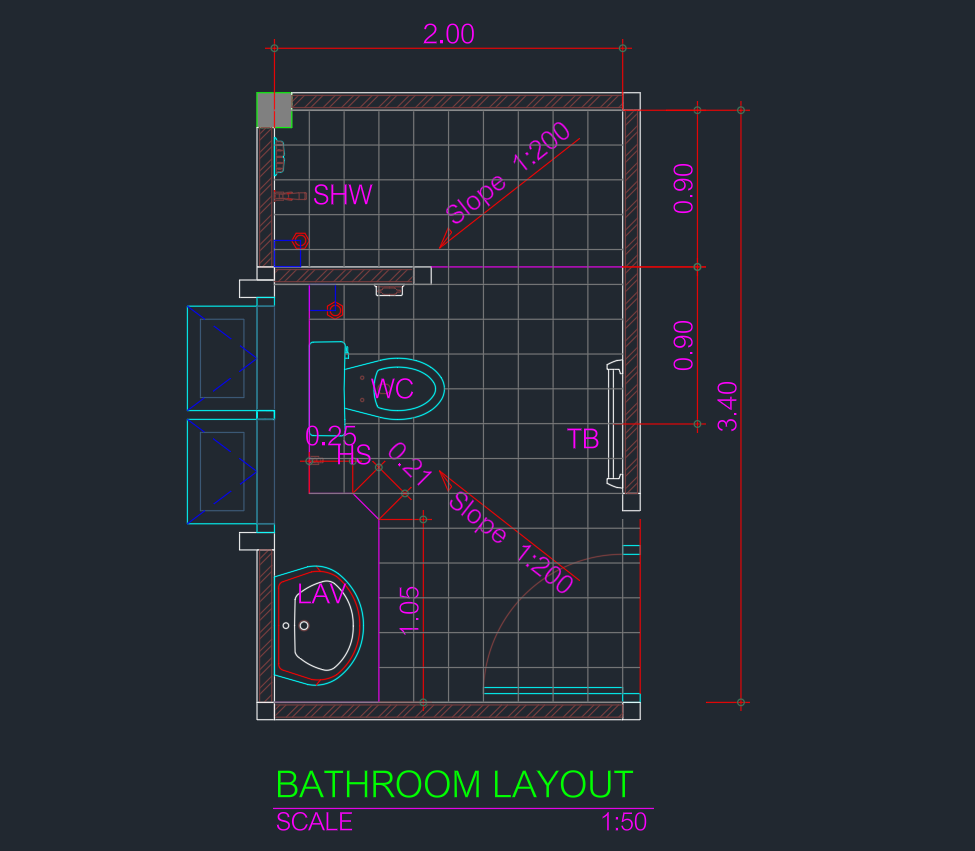Download a high-quality DWG file featuring a detailed lockers CAD block, perfect for architects, interior designers, and engineers. This CAD block provides an accurate representation of lockers, making it ideal for designing locker rooms, gyms, schools, offices, and sports facilities. The DWG file ensures seamless compatibility with AutoCAD and other popular CAD software, allowing for easy integration into your architectural plans and layouts. Enhance your project workflow with this versatile lockers DWG file, saving time on drafting while ensuring professional, precise results for your next design.
Please log in or register to download this file.













