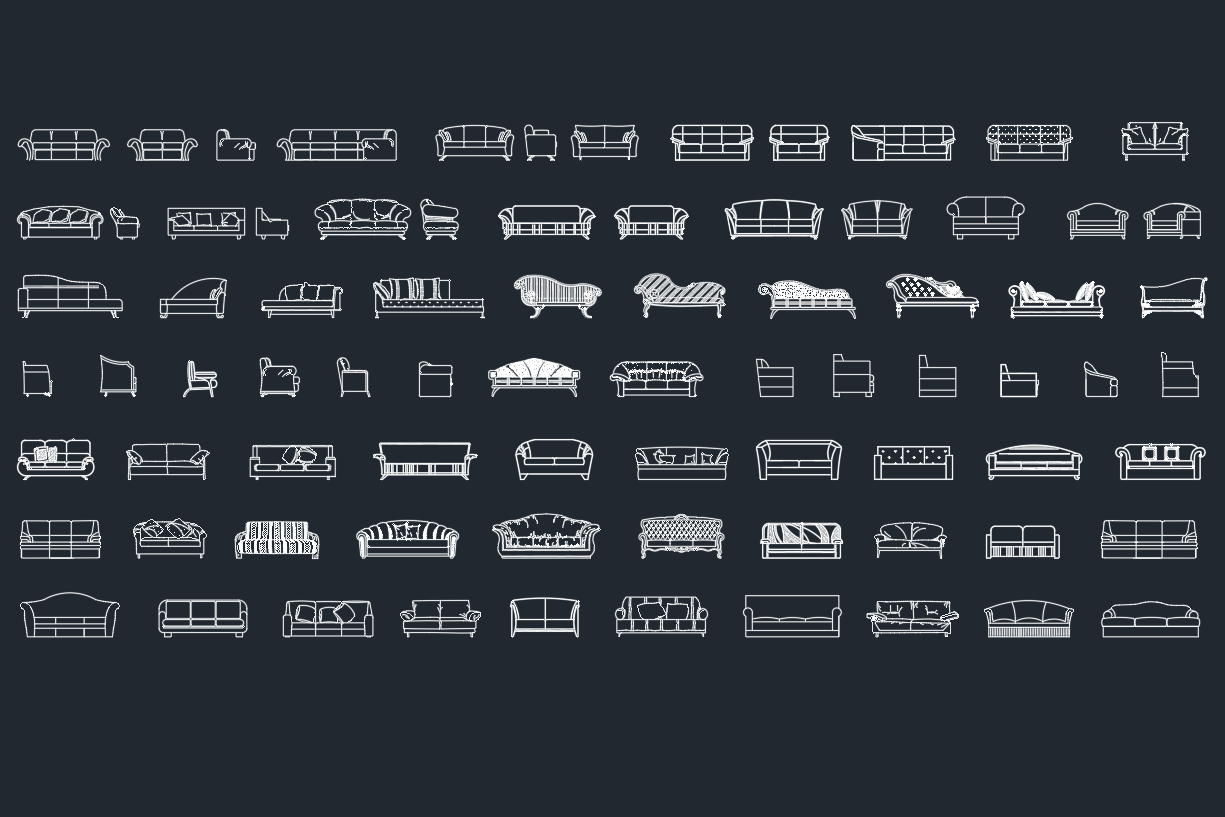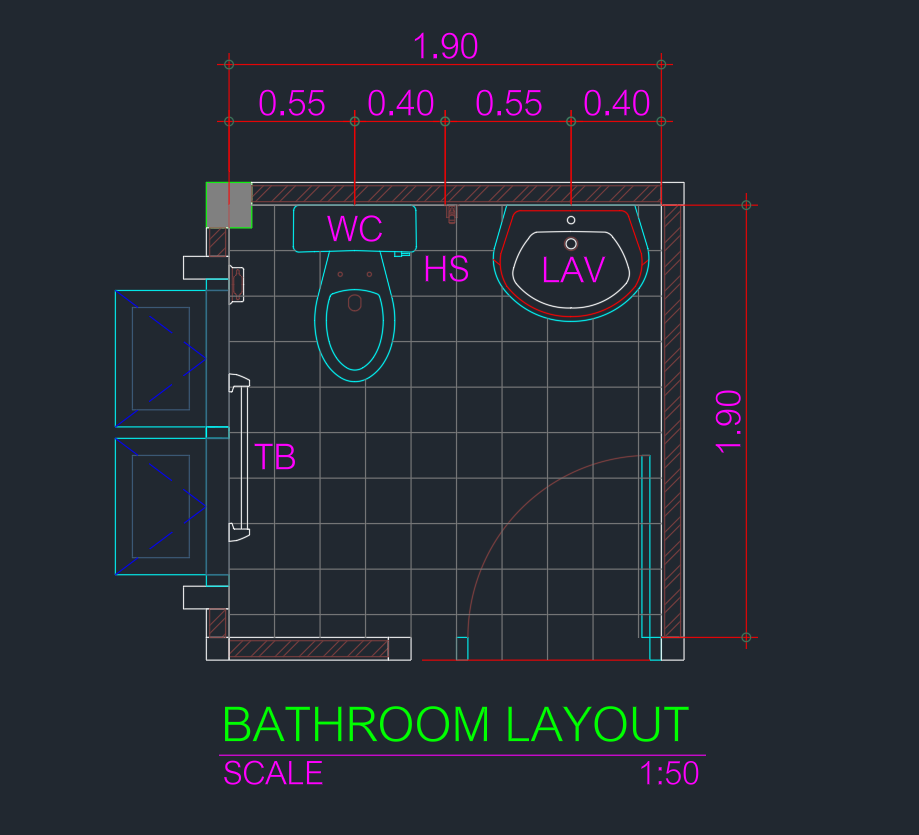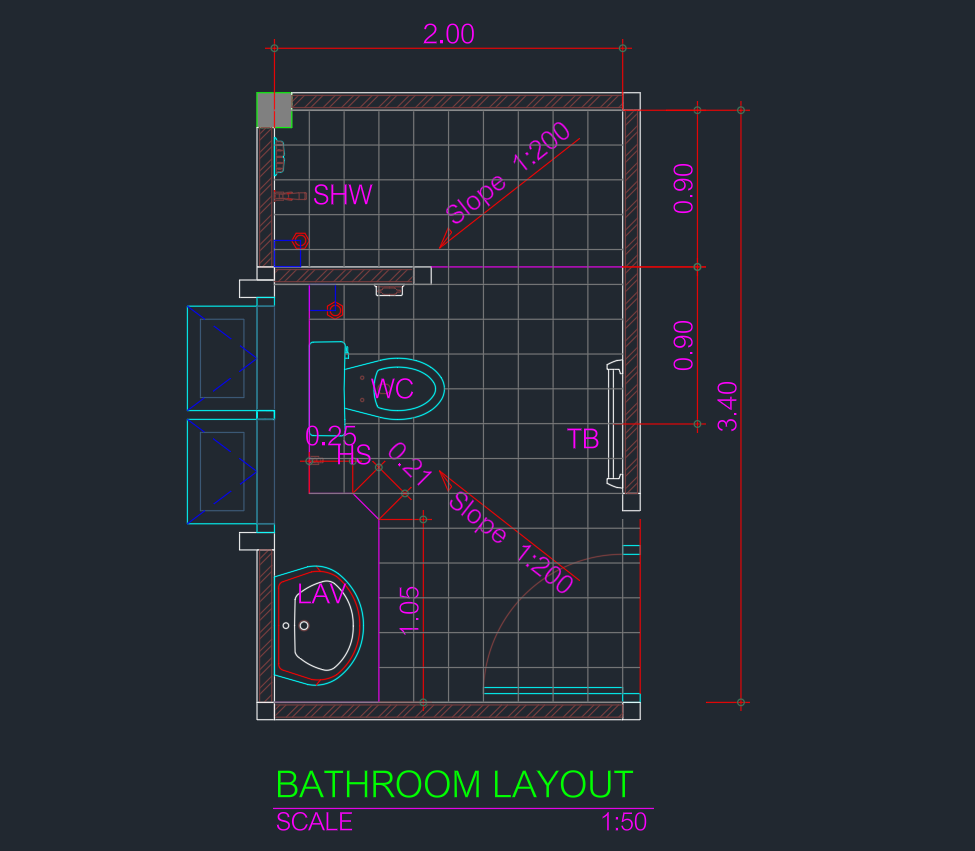Discover high-quality Sofa CAD Blocks in DWG file format, perfect for architects, interior designers, and engineers. This Sofa CAD Block collection features detailed 2D representations of various sofa designs, making it easy to enhance your floor plans and furniture layouts. Compatible with AutoCAD and other popular CAD software, these blocks can be seamlessly integrated into your residential or commercial projects. Use these DWG files to save time on drafting, ensure accuracy, and improve the visual appeal of your presentations. Download now to streamline your design workflow with professional sofa blocks.
Please log in or register to download this file.













