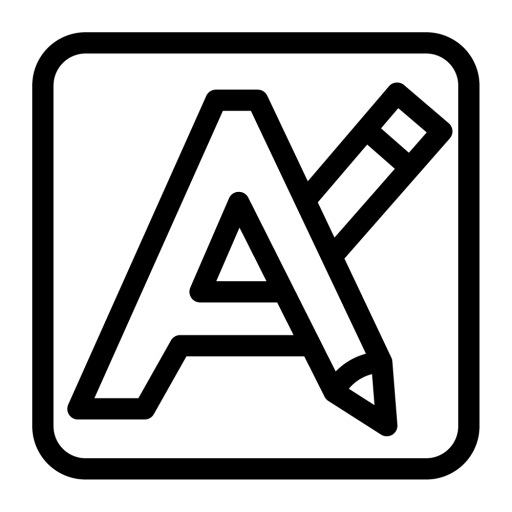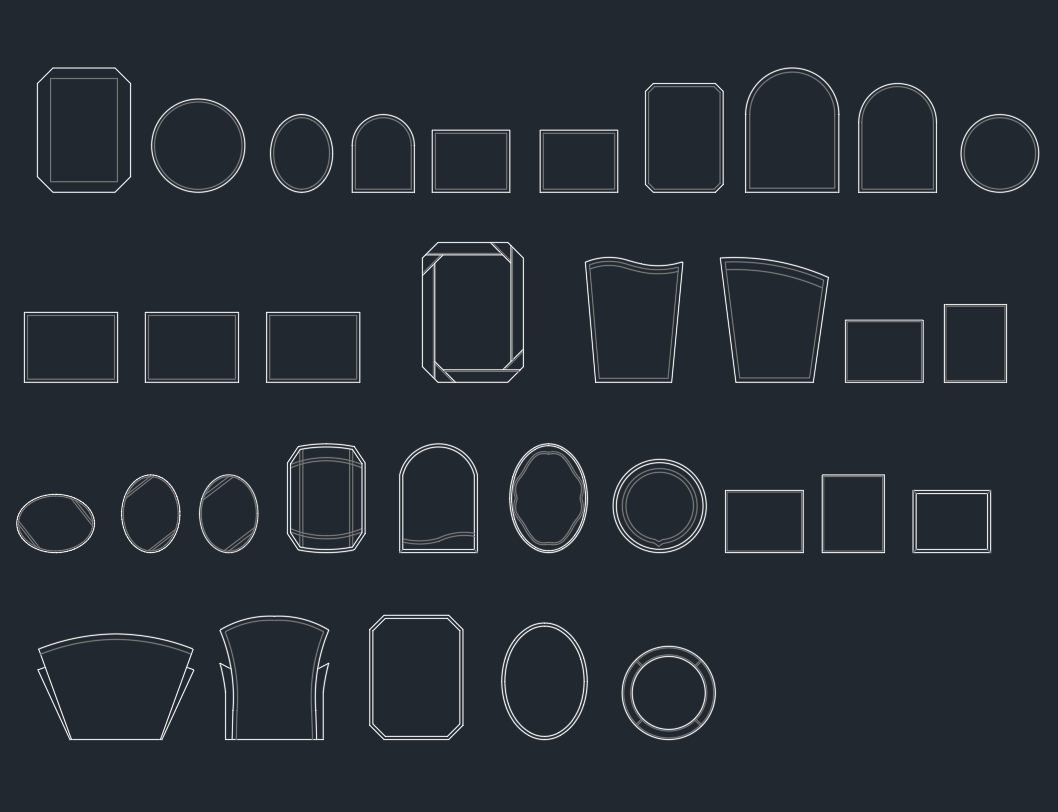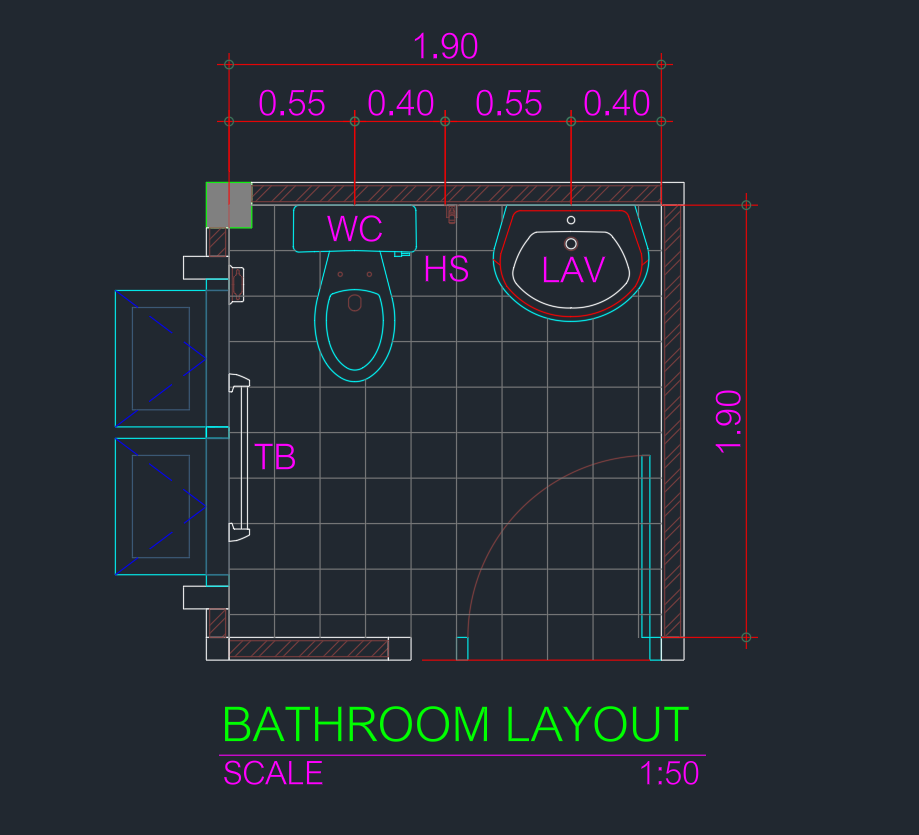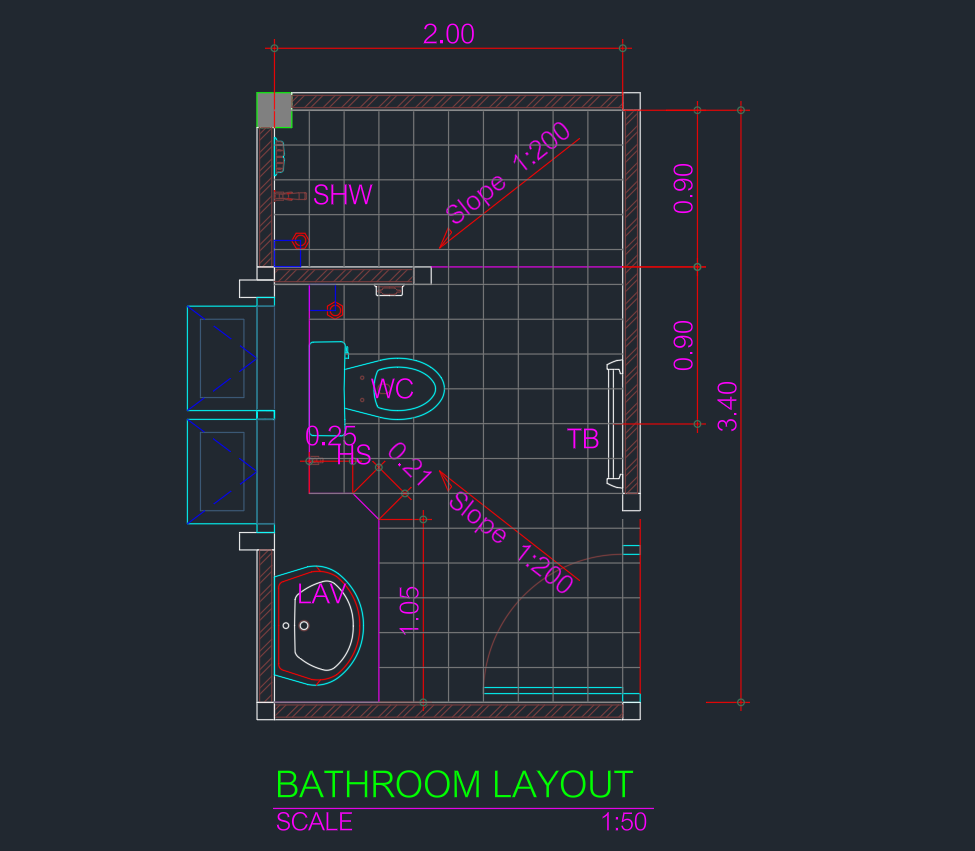Looking for a high-quality Mirror CAD Block in DWG format? This downloadable file provides a detailed and professionally designed mirror block, perfect for architects, interior designers, and CAD drafters. Compatible with AutoCAD and other leading CAD software, this Mirror CAD Block can be easily integrated into your architectural or interior design projects. Use it to add realistic mirror elements to bathrooms, bedrooms, or commercial spaces in your floor plans and elevations. The DWG file ensures smooth editing and customization, enhancing your workflow and project presentation. Download now to elevate your CAD drawings with a precise mirror representation.
Please log in or register to download this file.













