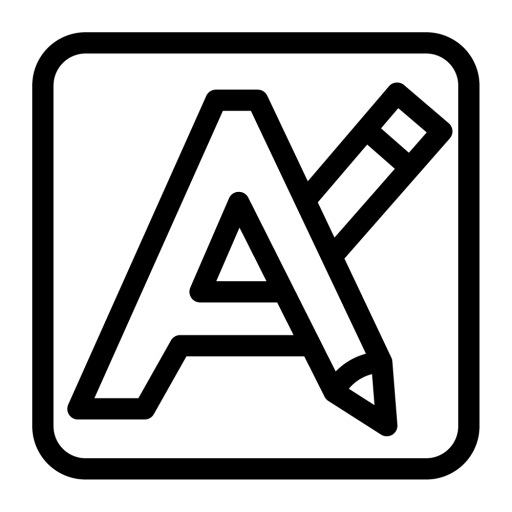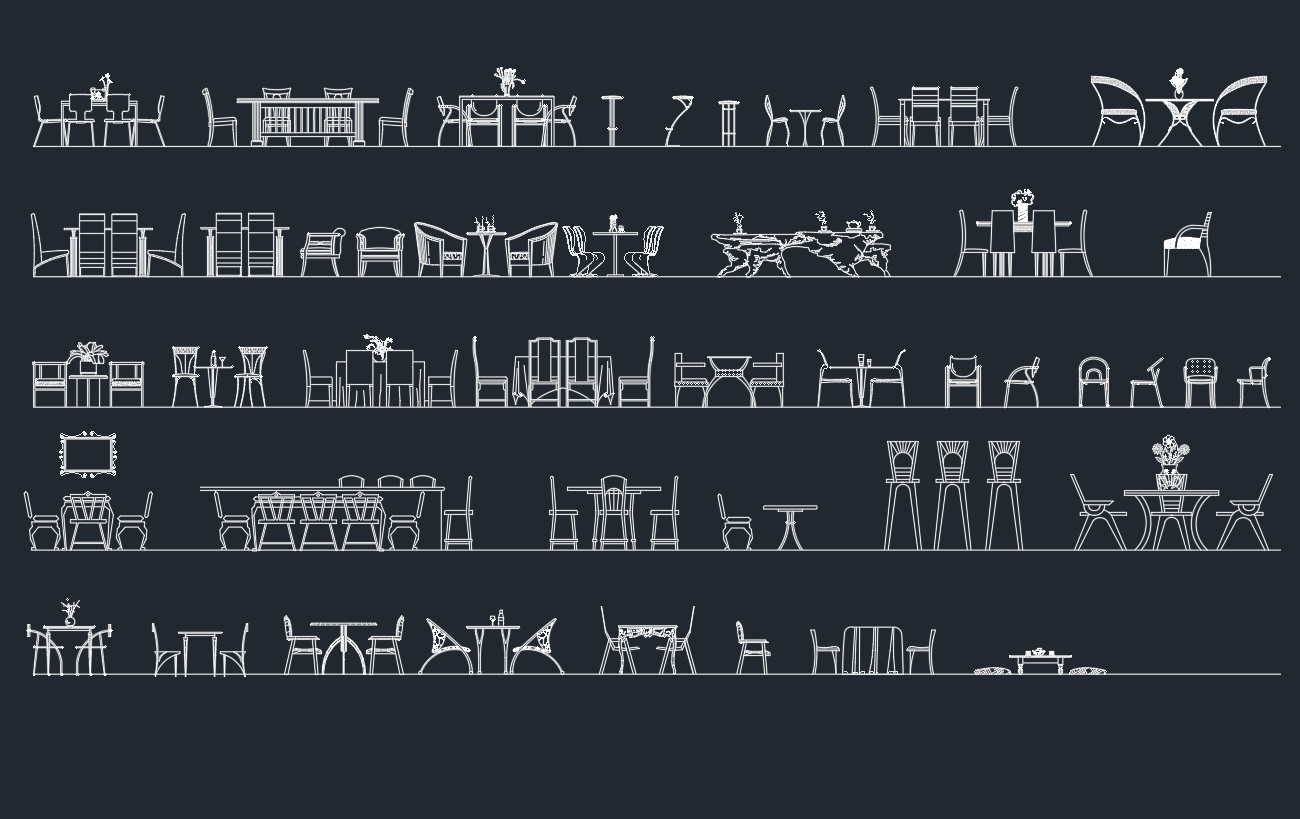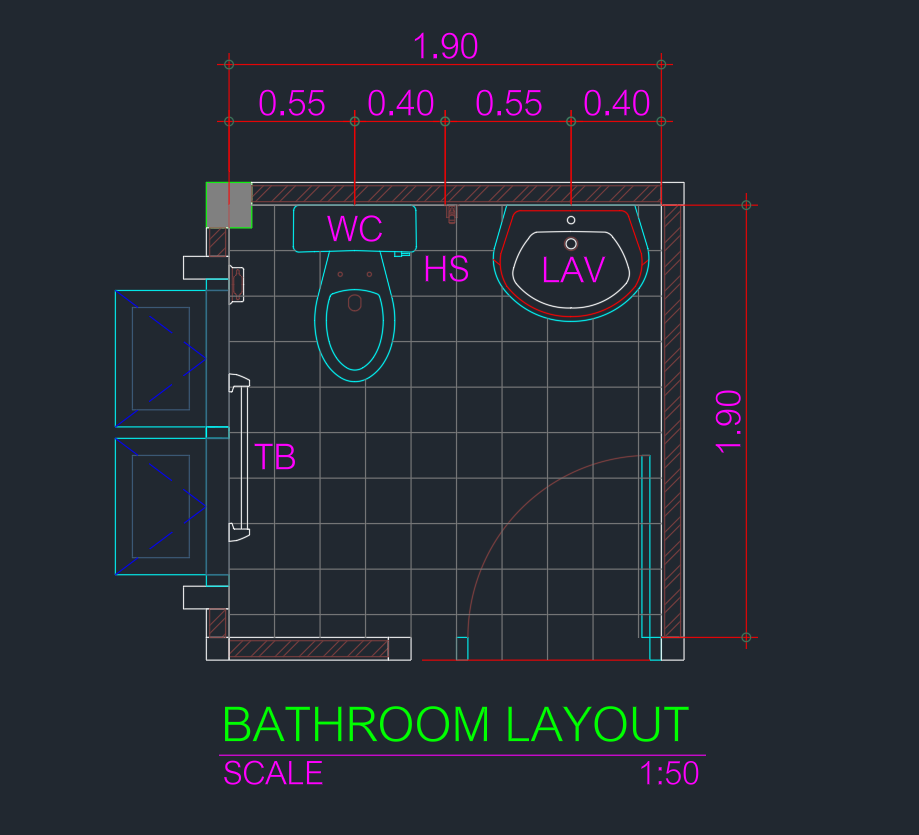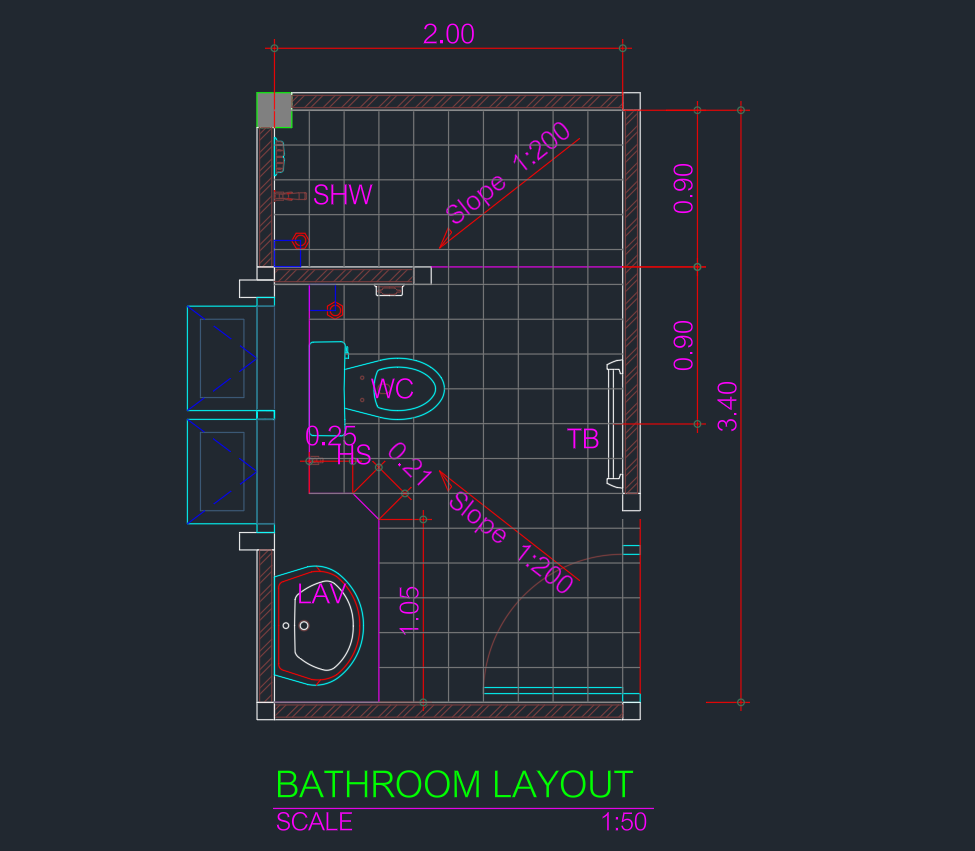Discover our premium DWG file featuring detailed CAD blocks of tables and chairs, perfect for architects, interior designers, and engineers. This comprehensive collection includes a variety of table and chair designs suitable for residential, commercial, and office projects. Each CAD block is meticulously crafted to provide accurate dimensions and realistic layouts, streamlining your design process. The tables and chairs DWG file is fully compatible with AutoCAD and other major CAD software, ensuring seamless integration into your drawings. Enhance your furniture plans and presentations with these versatile, ready-to-use CAD blocks. Download now to elevate your project efficiency and professionalism.
Please log in or register to download this file.













