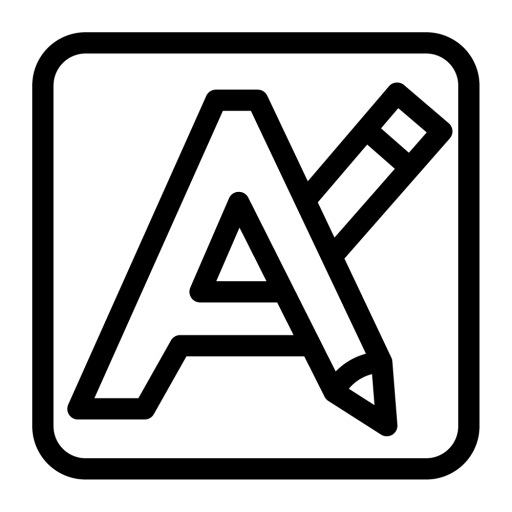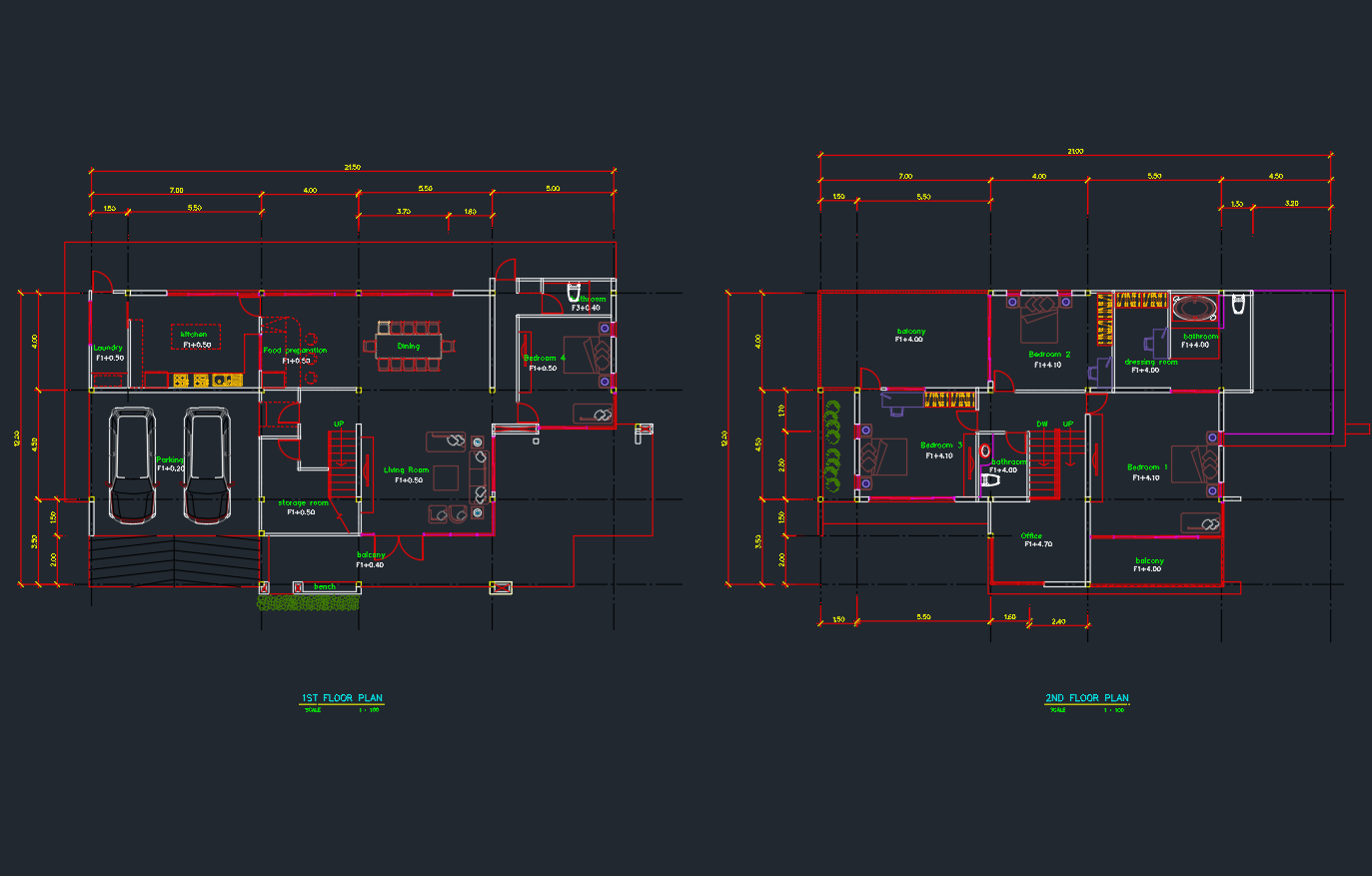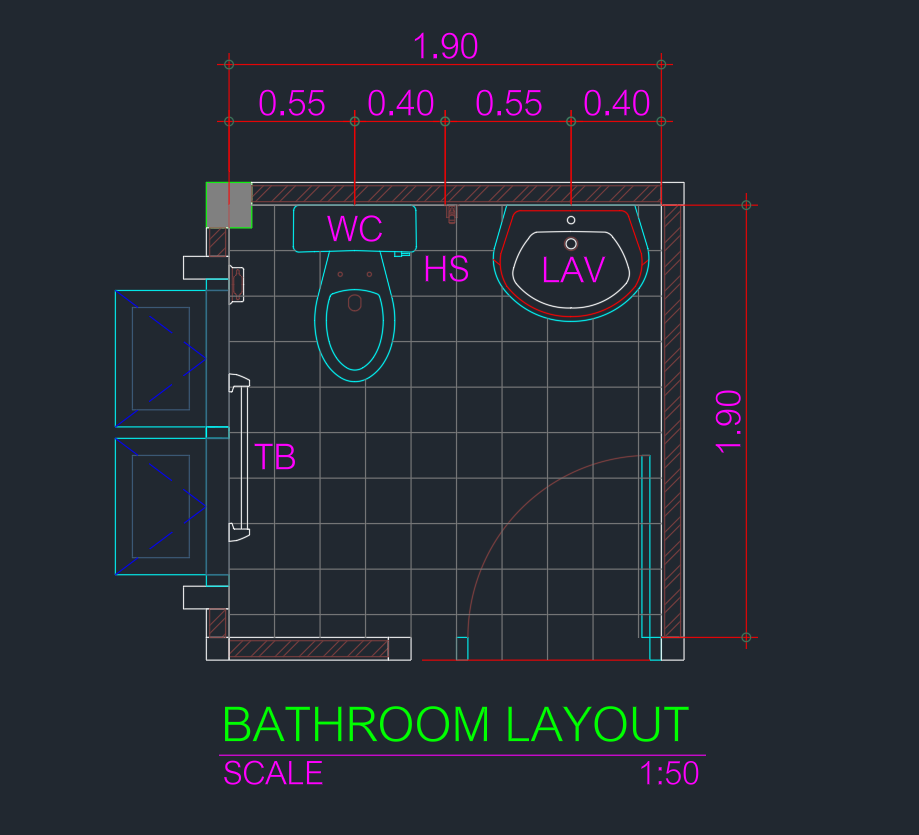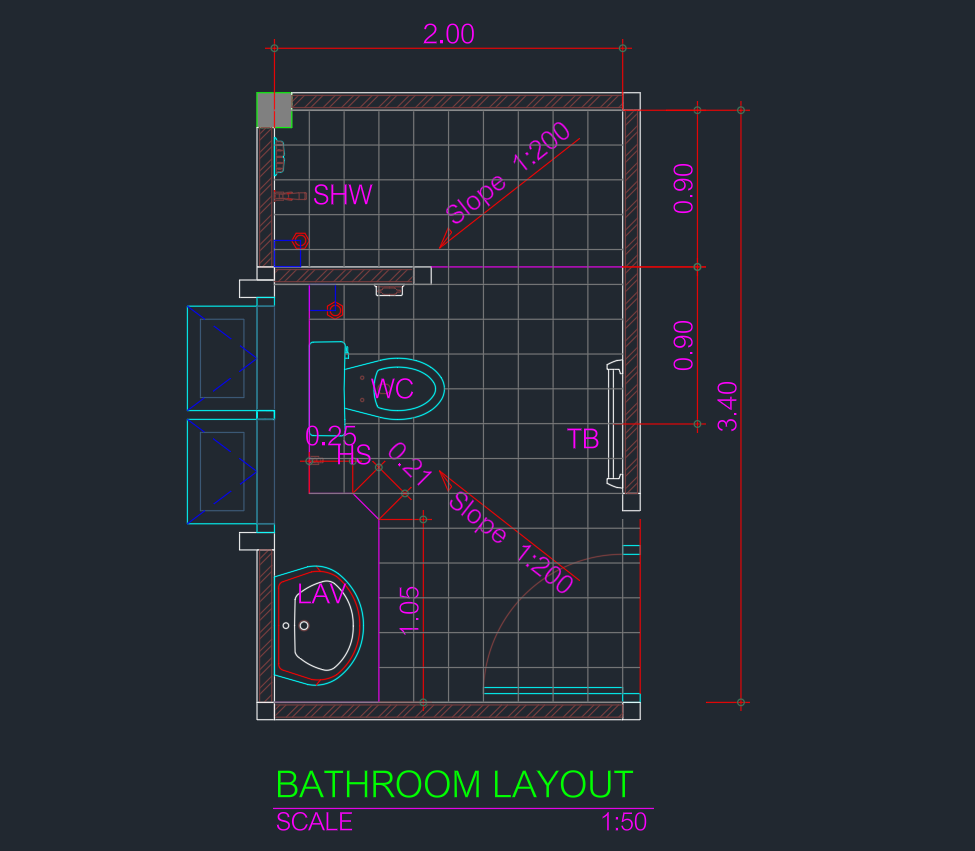Explore our premium House Design DWG file, a comprehensive CAD block perfect for architects, interior designers, and construction professionals. This detailed drawing provides a complete layout of a modern residential house, including floor plans, elevations, and sections. The House Design DWG file is fully compatible with AutoCAD and other popular CAD software, ensuring seamless integration into your design workflow. Ideal for new builds, remodeling projects, or architectural presentations, this CAD block streamlines your design process, saving time while maintaining high-quality and precision in your house planning projects. Download now and enhance your architectural library.
Please log in or register to download this file.













