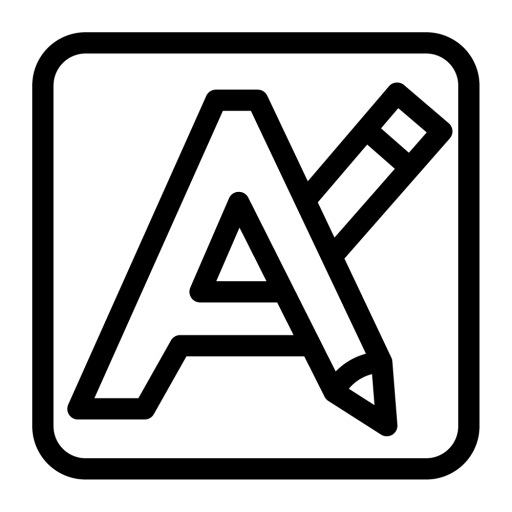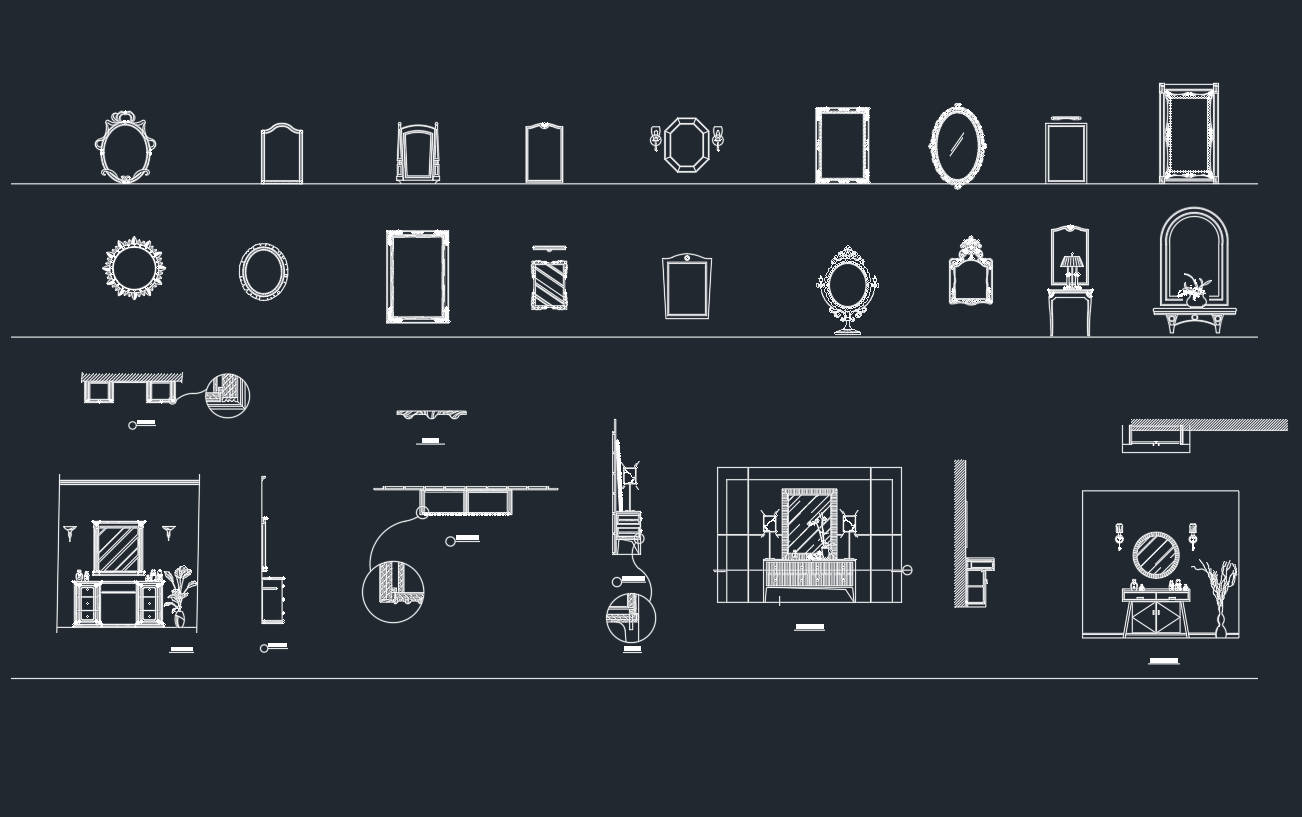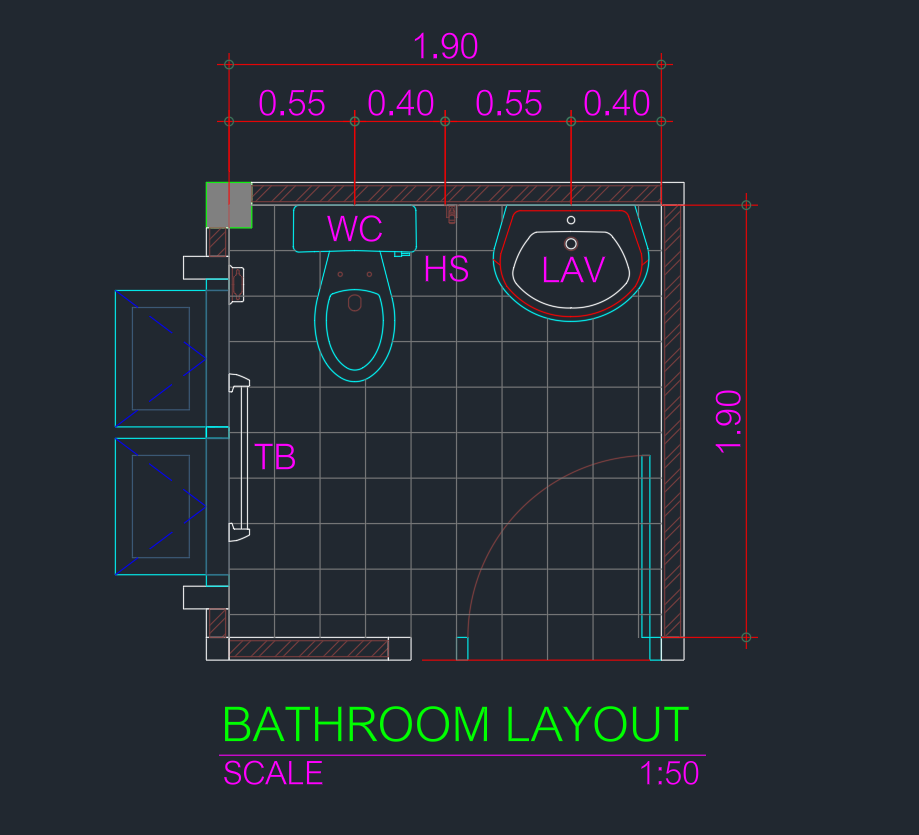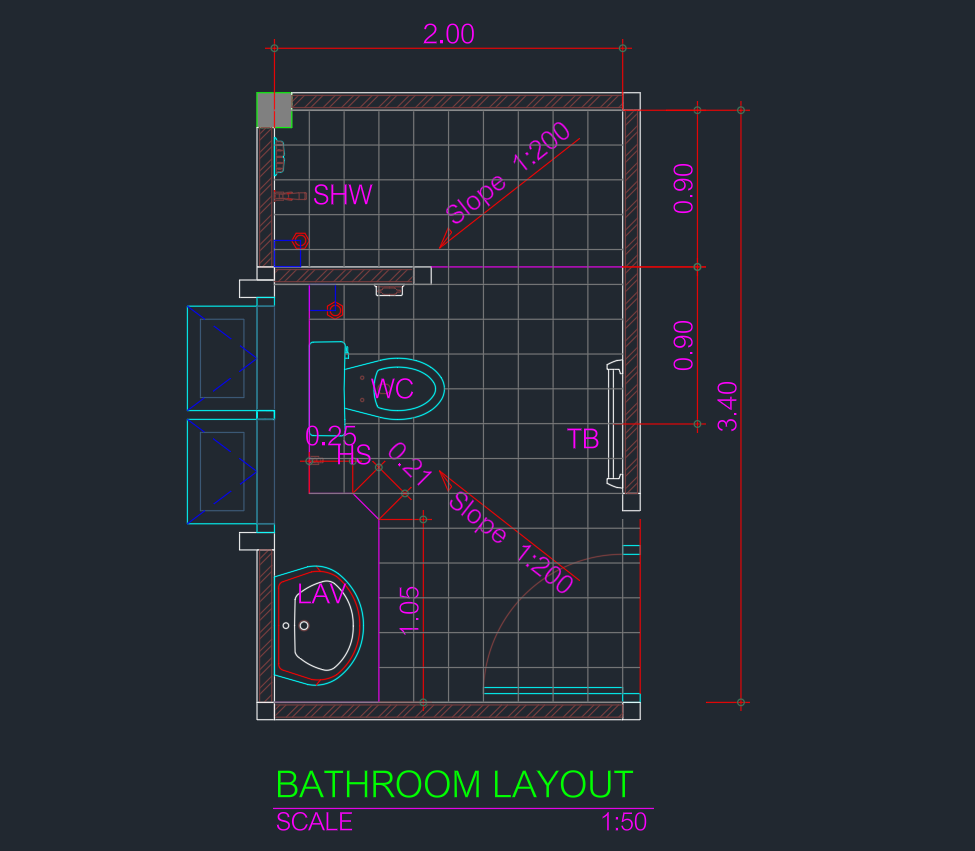Discover a high-quality DWG file CAD Block of mirrors, perfect for architects, interior designers, and engineers working on residential or commercial projects. This detailed CAD Block includes various mirror designs and styles, making it easy to incorporate into your AutoCAD drawings. Enhance your layouts with accurate mirror representations for bathrooms, bedrooms, hallways, and more. The DWG file is fully compatible with AutoCAD and other CAD software, ensuring seamless integration and easy customization. Download this versatile mirrors CAD Block to streamline your design process and create visually appealing, professional floor plans.
Please log in or register to download this file.













