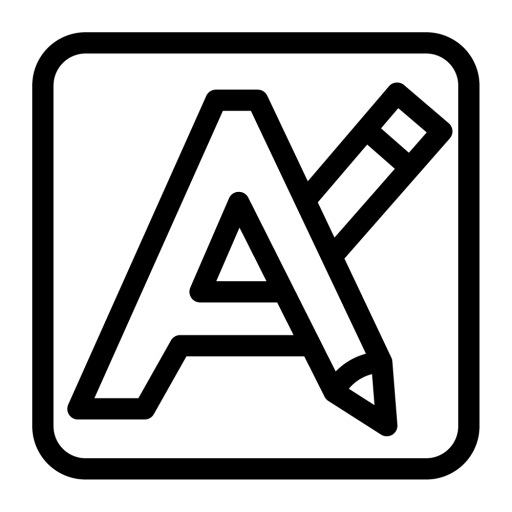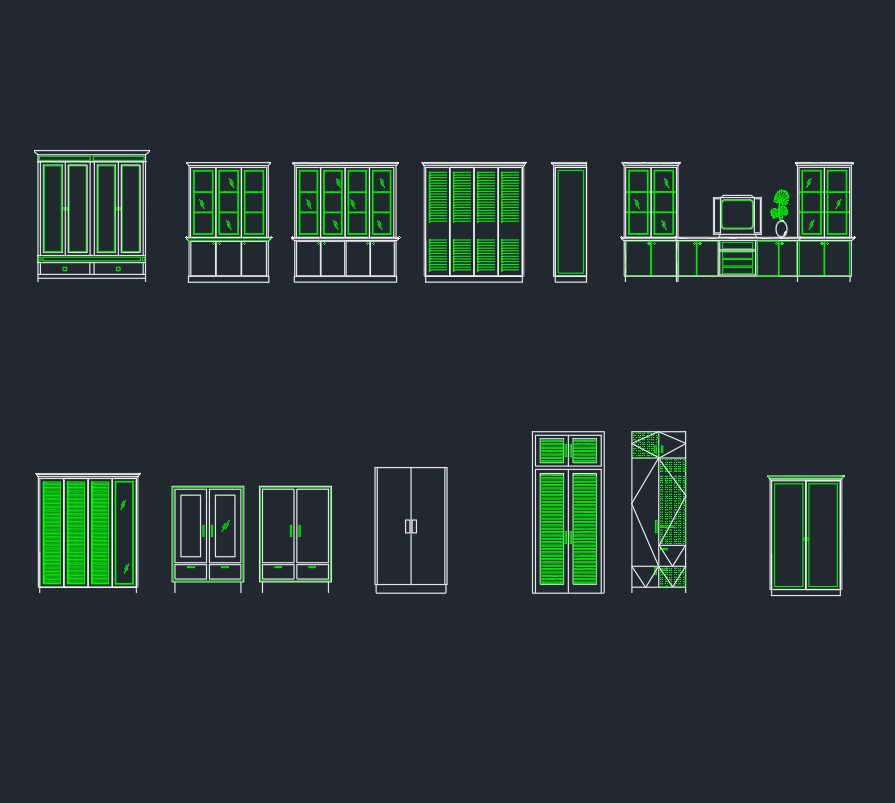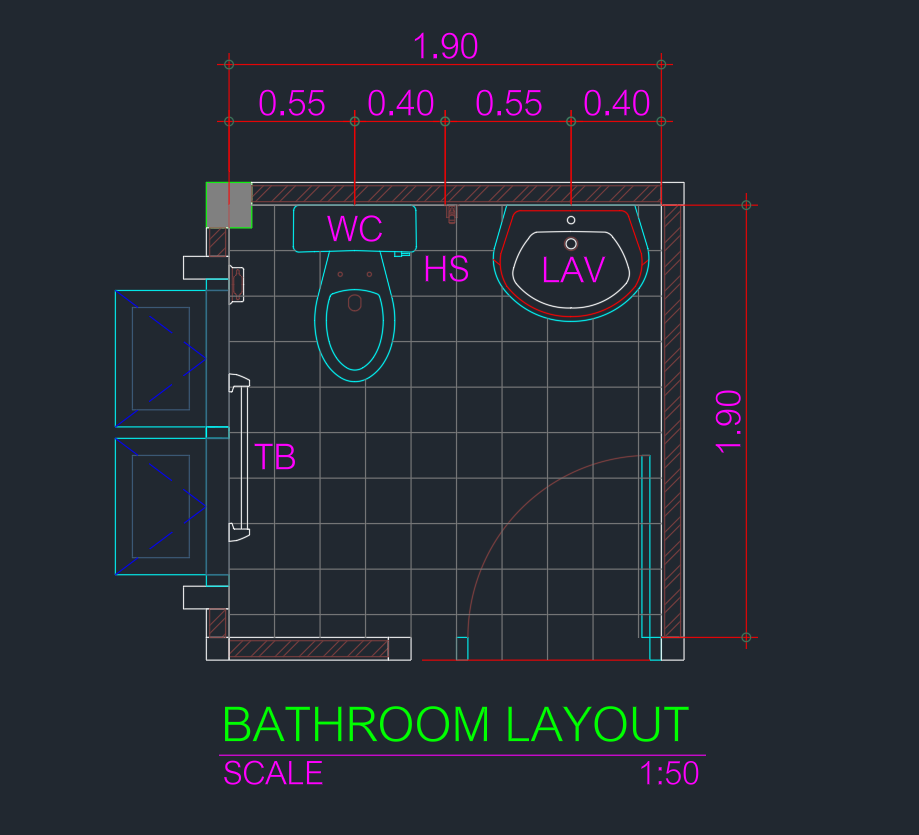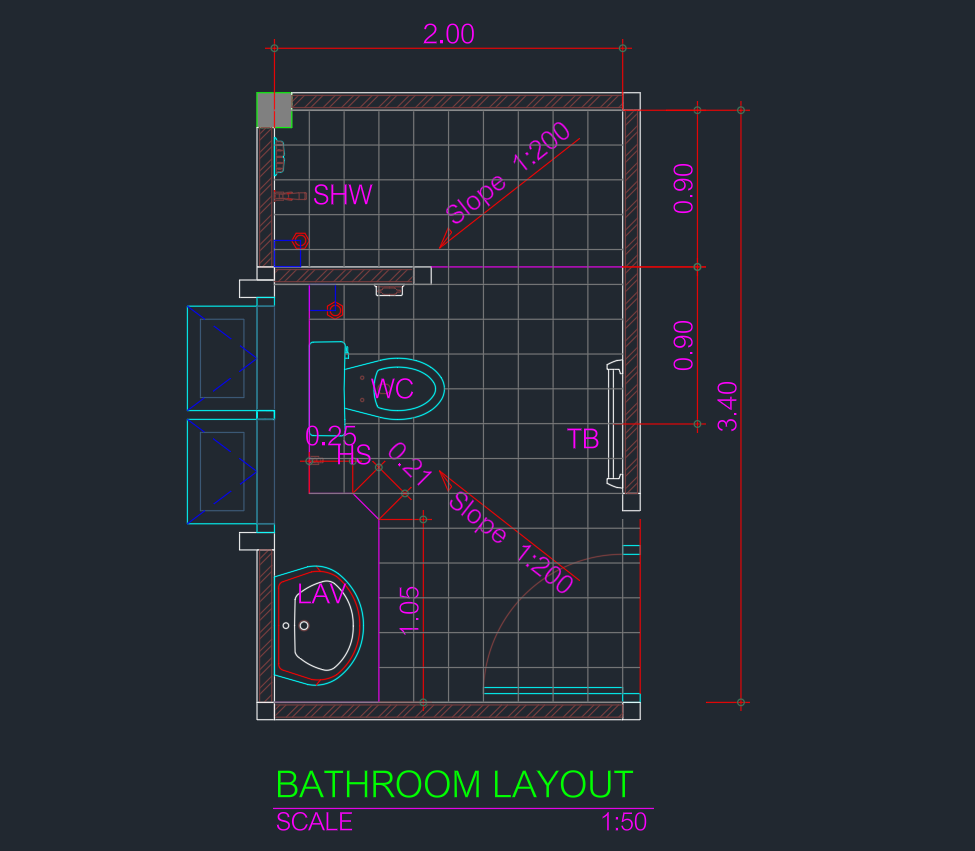Download our high-quality cupboards DWG file, perfect for architects, interior designers, and furniture planners. This CAD block includes detailed and accurate cupboard designs, making it easy to incorporate into your residential or commercial projects. The cupboards DWG file is fully compatible with AutoCAD and other leading CAD software, ensuring seamless integration into your existing project layouts. Use this CAD block to save time on your drafting process and guarantee precise measurements. Ideal for kitchen, office, or storage room designs, this file supports efficient space planning and visualization.
Please log in or register to download this file.













