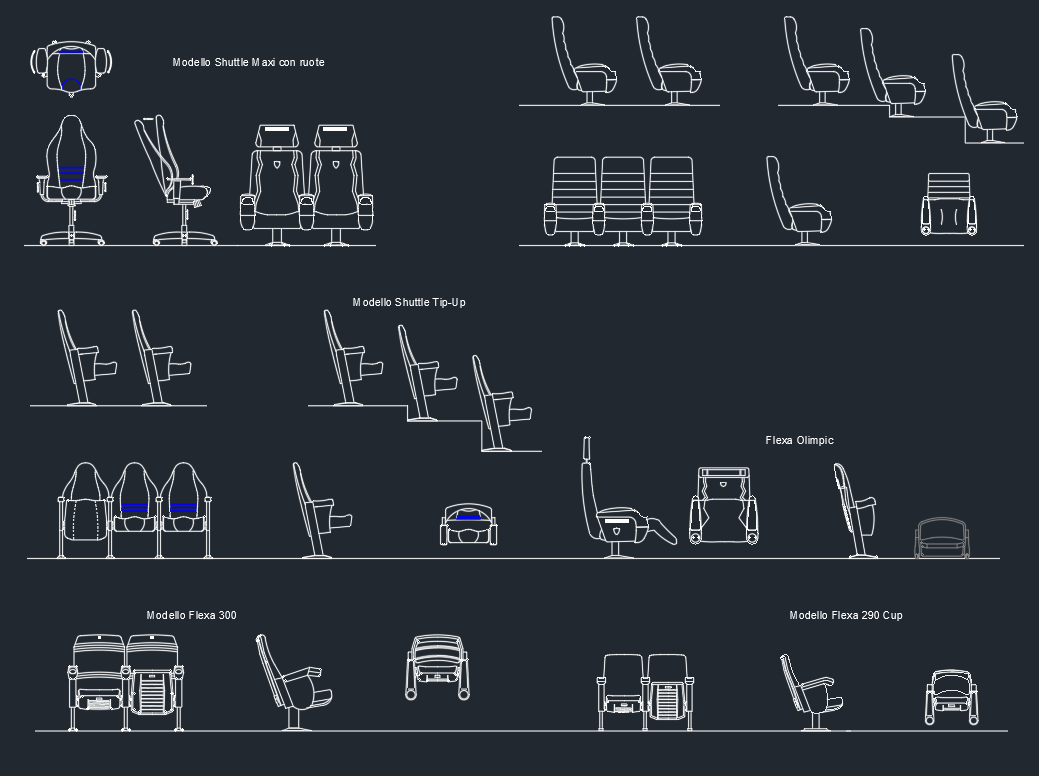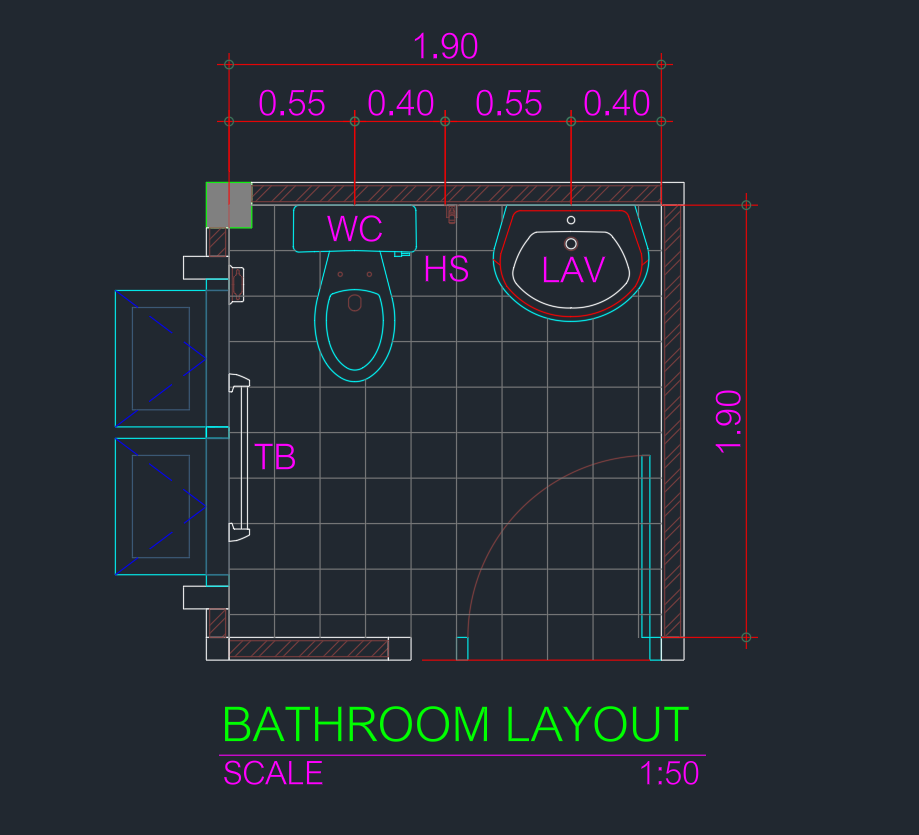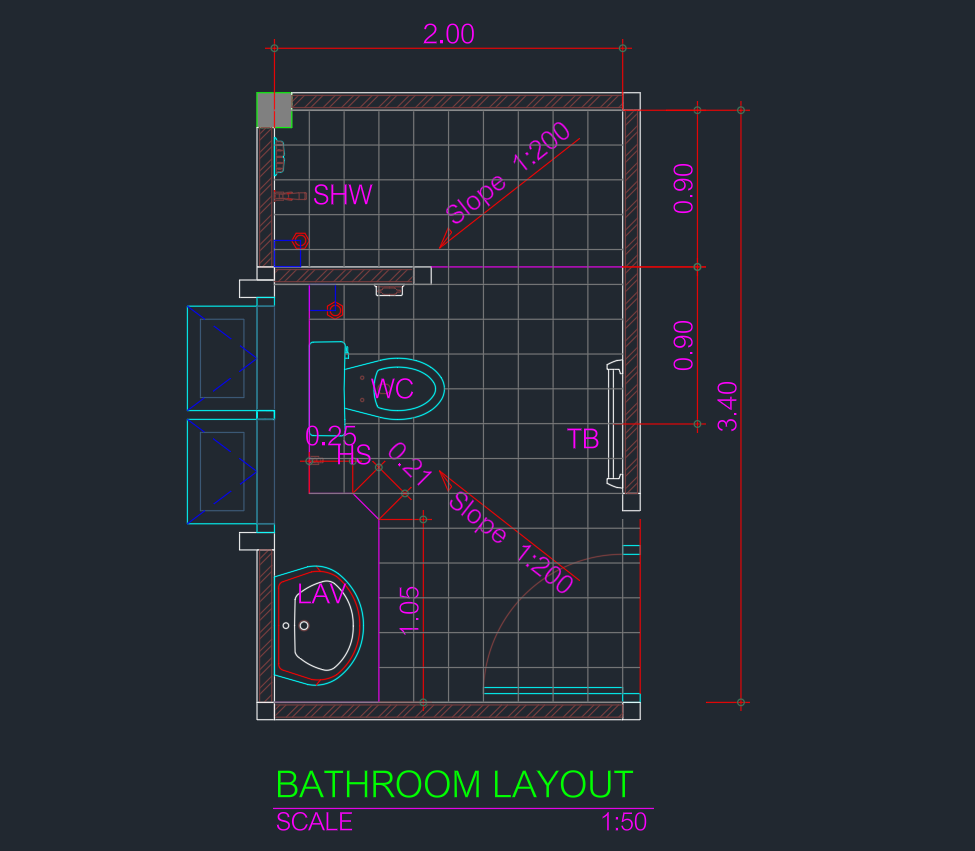Explore our detailed DWG file of auditorium armchairs, perfect for architects and interior designers looking to enhance their auditorium or theater projects. This CAD Block offers a high-quality, precise representation of auditorium armchairs, making your seating layout planning efficient and professional. The file is fully compatible with AutoCAD and other popular CAD software, ensuring seamless integration into your existing designs. Ideal for creating seating arrangements in educational institutions, conference halls, or event spaces, this DWG file helps streamline your workflow by providing accurate furniture elements ready for your CAD projects.
Please log in or register to download this file.













