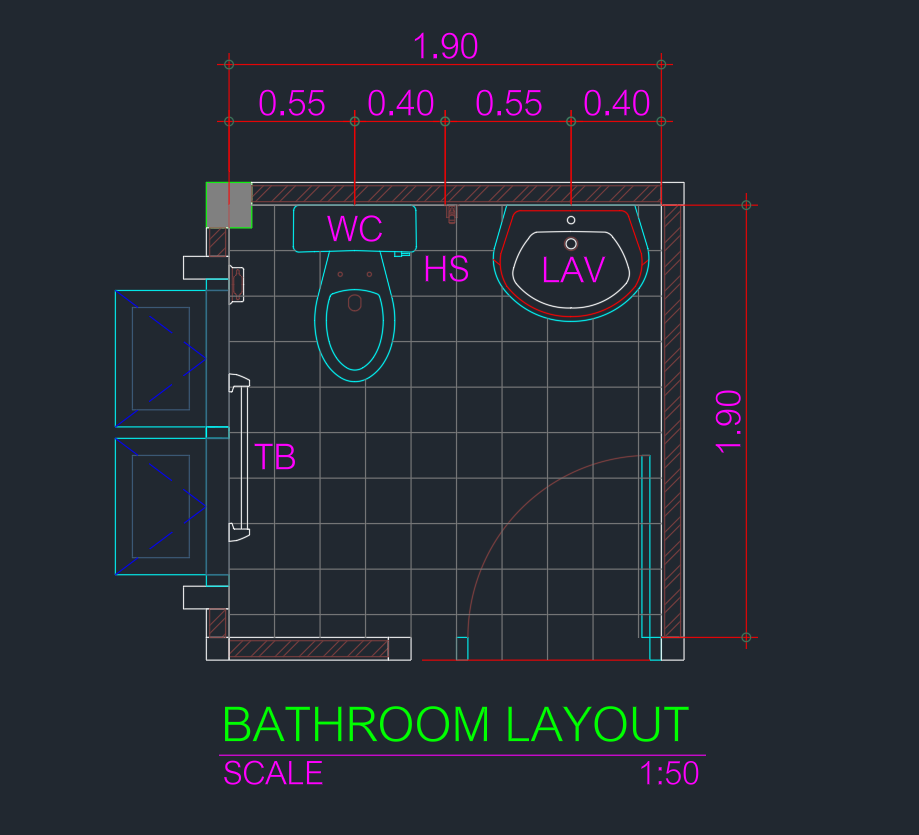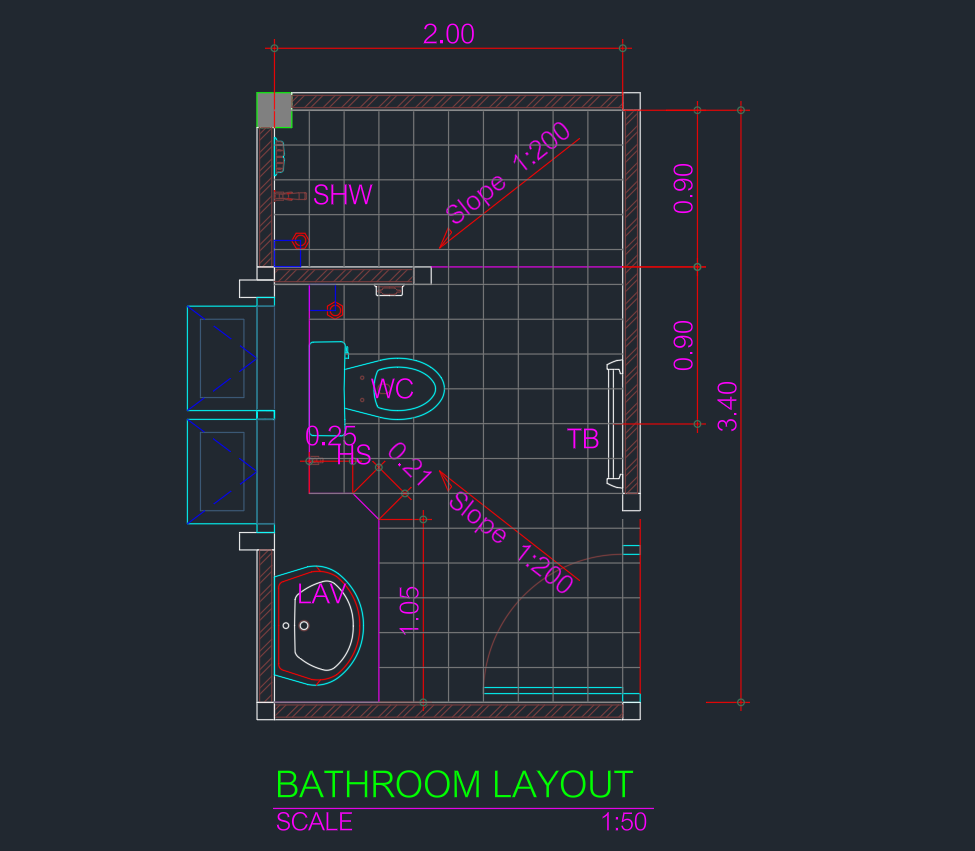Armchair CAD blocks are 2D design elements used in architectural and interior layout plans to represent single-seat upholstered chairs, often with armrests. These blocks typically include top, front, and side views of modern, classic, and lounge-style armchairs—making them ideal for use in living rooms, bedrooms, hotel lobbies, and office waiting areas.
These CAD blocks help designers plan functional seating arrangements, ensure proper spacing, and enhance visual flow in residential and commercial environments. Compatible with AutoCAD and other CAD software.
Please log in or register to download this file.













