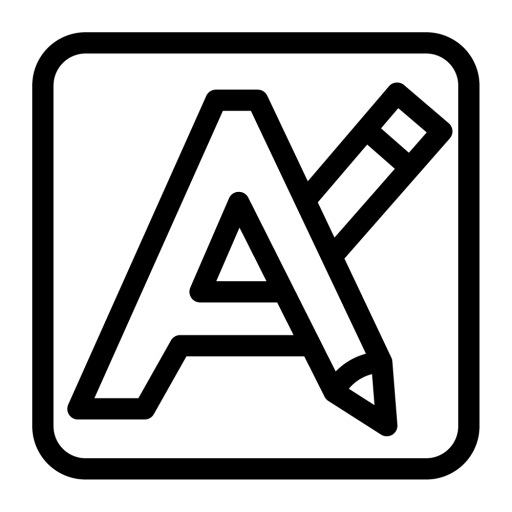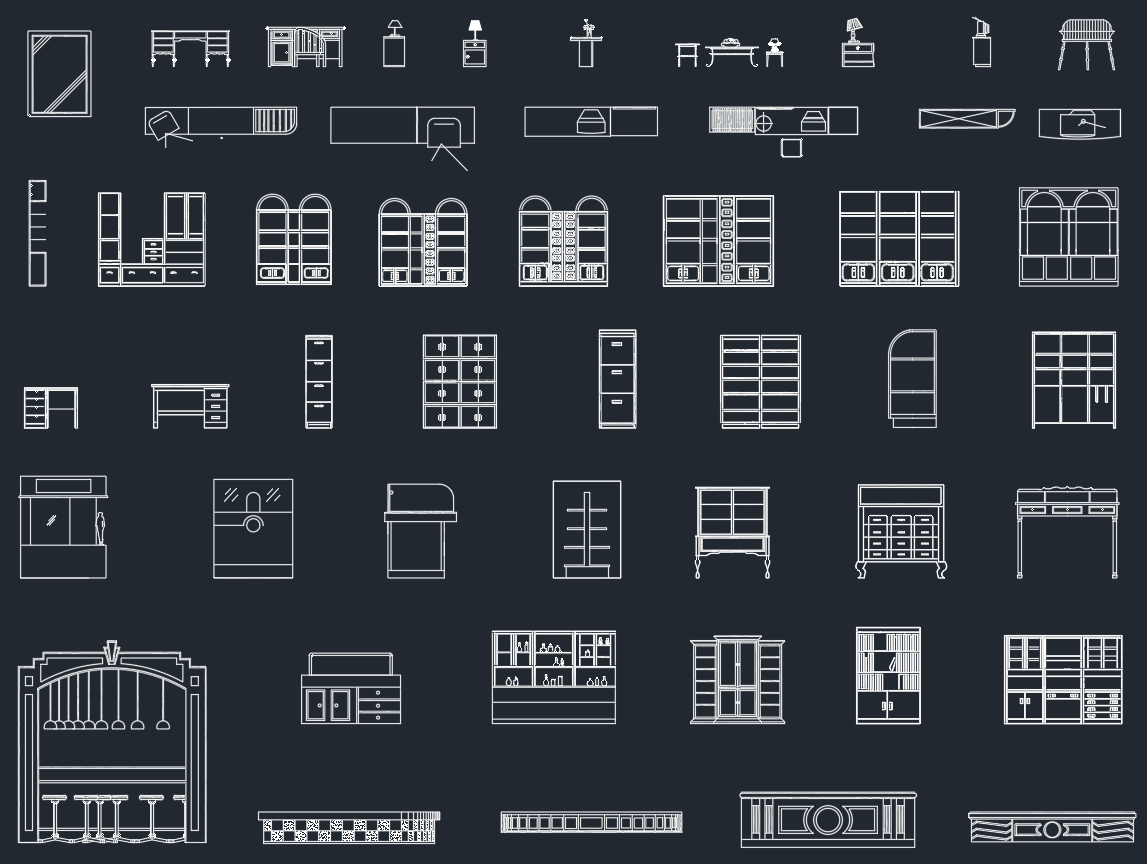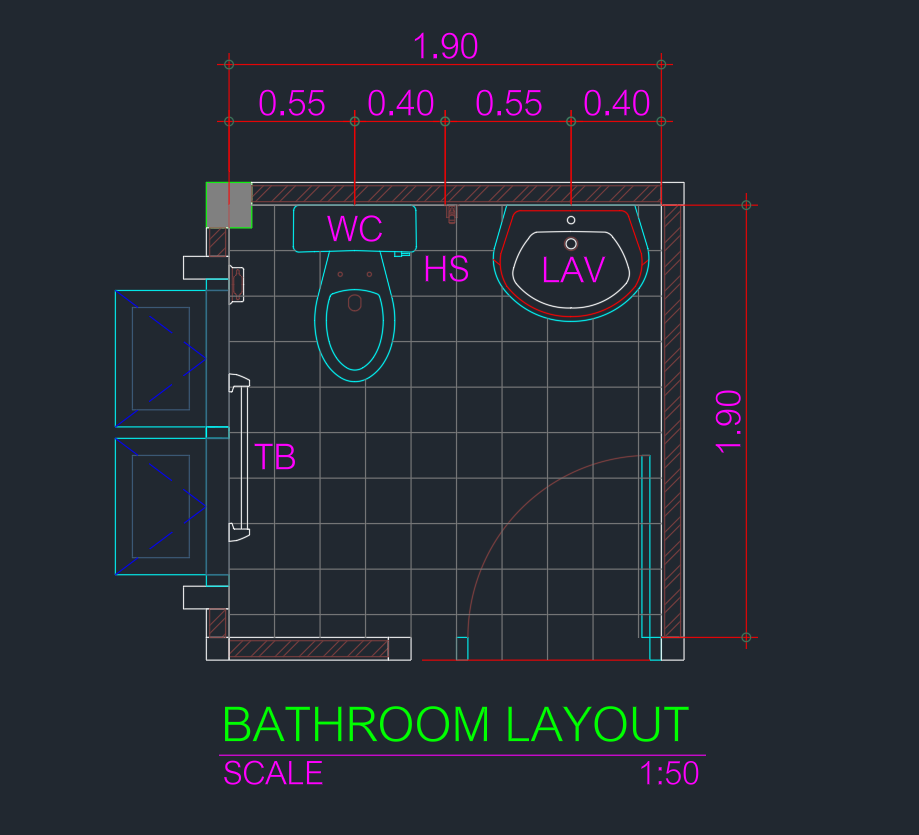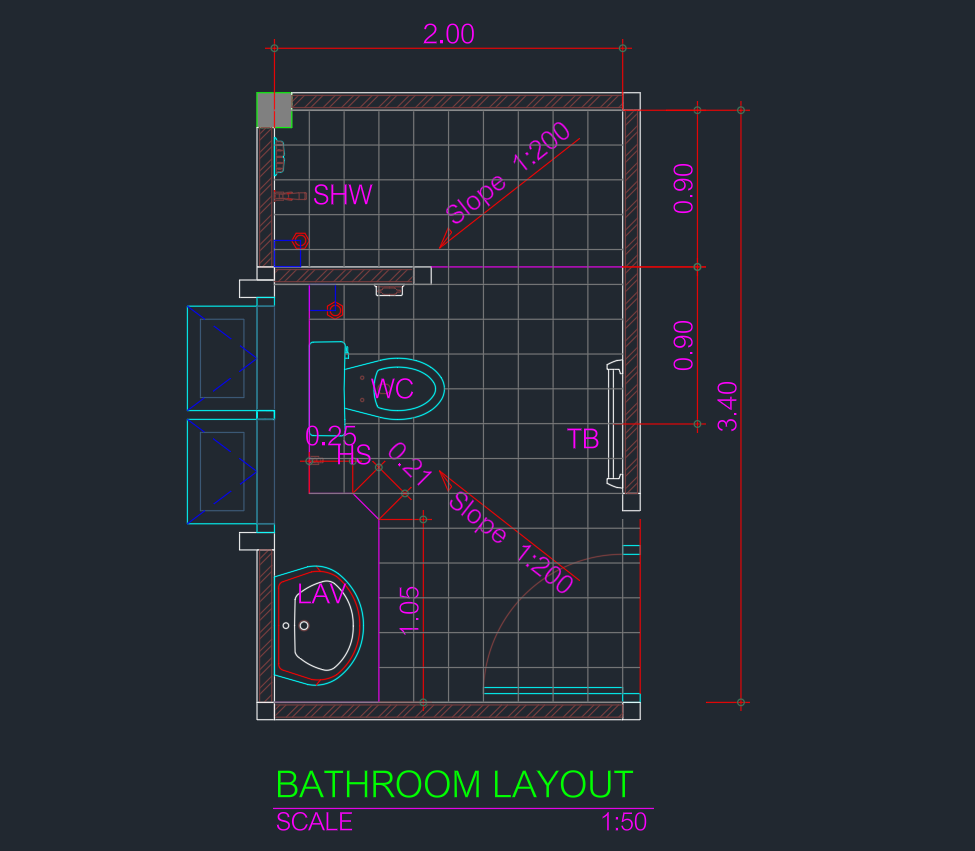Discover a high-quality DWG file featuring detailed auxiliary furniture CAD blocks, perfect for enhancing your architectural or interior design projects. This downloadable resource includes versatile furniture elements such as side tables, stools, and accent chairs, ideal for both residential and commercial spaces. The auxiliary furniture CAD blocks are meticulously designed for seamless integration into your layouts, saving you time and improving workflow. Fully compatible with AutoCAD and other popular CAD software, these files allow for easy customization and precise scaling, ensuring your projects maintain professional quality and accuracy. Ideal for architects, interior designers, and space planners.
Please log in or register to download this file.













