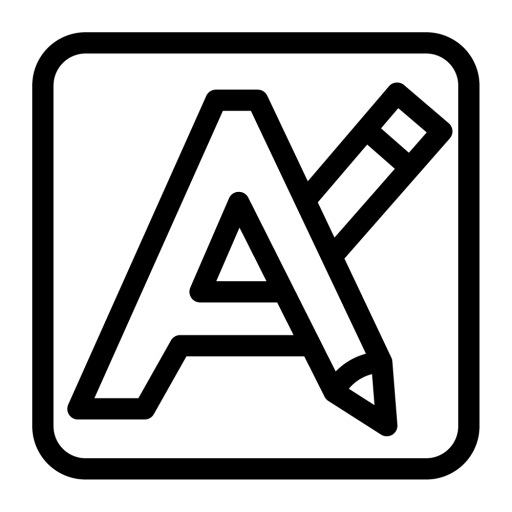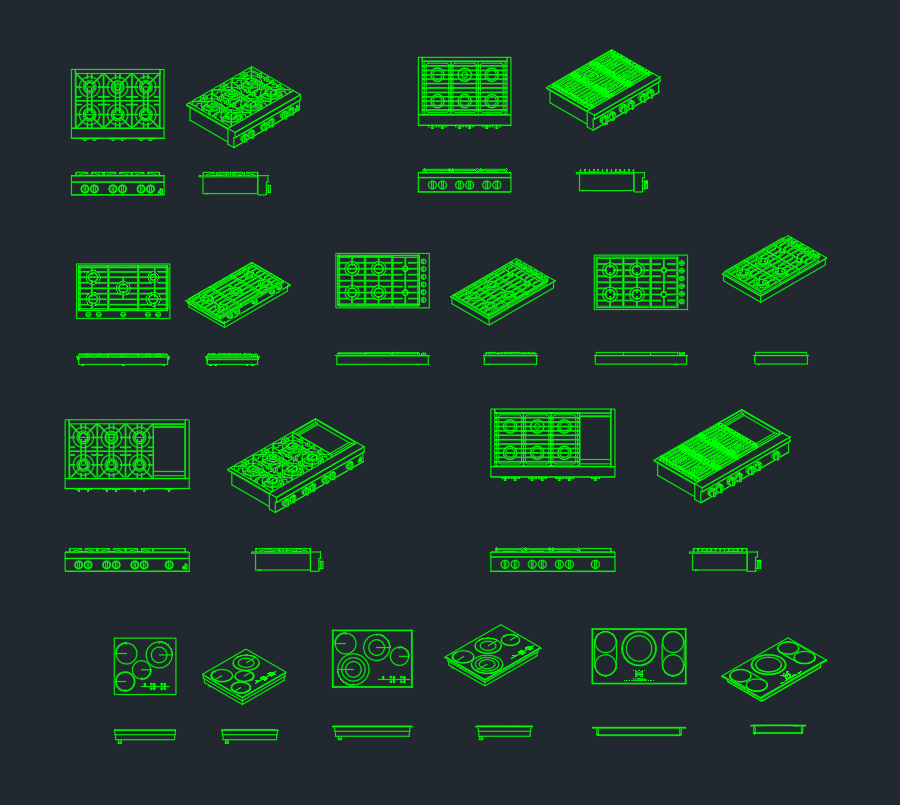Tag: Cooktop 2D CAD
-
Cooktop CAD Block Download – AutoCAD DWG File for Kitchen Design
Discover a high-quality Cooktop DWG file, perfect for architects and interior designers seeking precise kitchen layout solutions. This detailed CAD Block offers accurate dimensions and realistic detailing, making it ideal for integrating into residential or commercial kitchen plans. Compatible with AutoCAD and other leading CAD software, the Cooktop DWG file ensures seamless workflow and easy…
Written by

